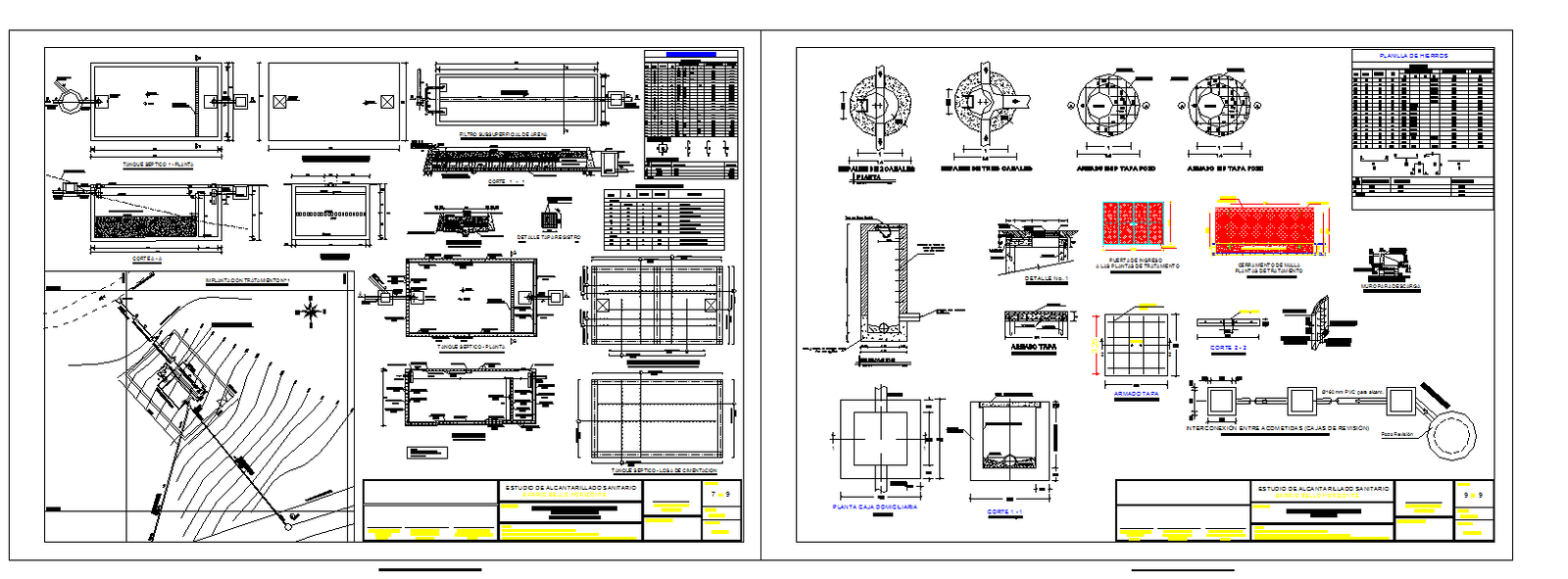Septic Tank detail.
Description
Filter system & Water storage Tank Lay-out Detail & Section & elevation design. Septic Tank detail.
File Type:
DWG
File Size:
444 KB
Category::
Structure
Sub Category::
Section Plan CAD Blocks & DWG Drawing Models
type:
Gold

Uploaded by:
john
kelly

