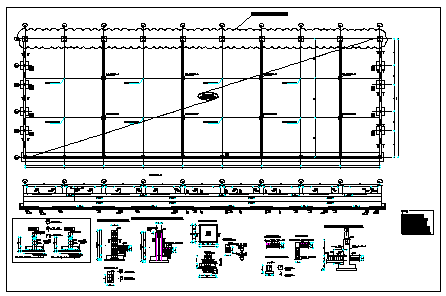Plans of extension civil engineering & metal framework design drawing
Description
Here the Plans of extension civil engineering and metal framework design drawing with footing detail design, cutting on reservation spade (20x20x15cm), Detail Rails longrines (30x40), junction detail design drawing , specification detail mentioned in this auto cad file.
File Type:
DWG
File Size:
1.6 MB
Category::
Structure
Sub Category::
Section Plan CAD Blocks & DWG Drawing Models
type:
Gold
Uploaded by:
zalak
prajapati
