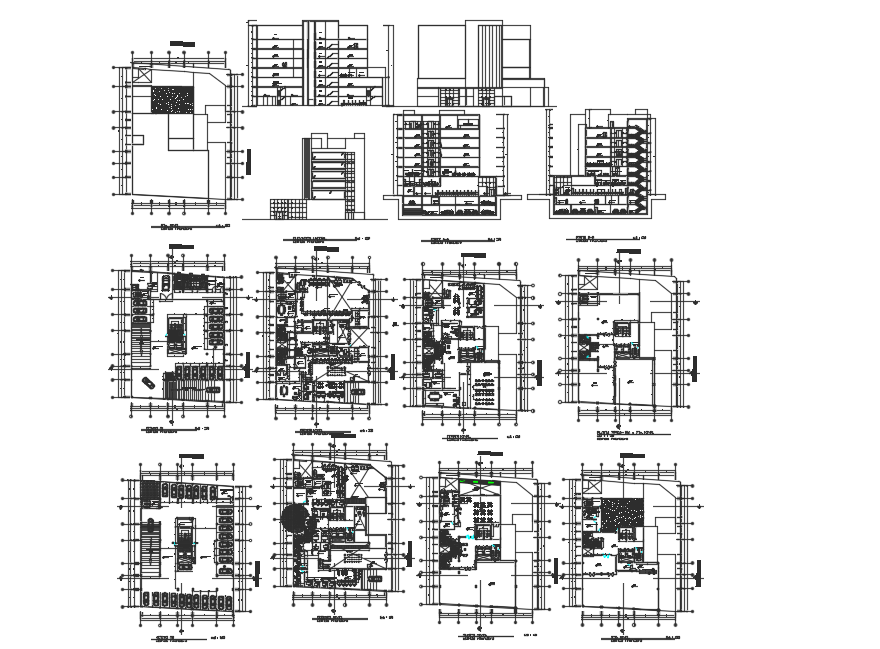Financial Center
Description
The architecture layout plan Financial Center dwg file.find construction plan, structure plan, section plan, a layout plan in AutoCAD format.
File Type:
DWG
File Size:
2.5 MB
Category::
Structure
Sub Category::
Section Plan CAD Blocks & DWG Drawing Models
type:
Gold
Uploaded by:
