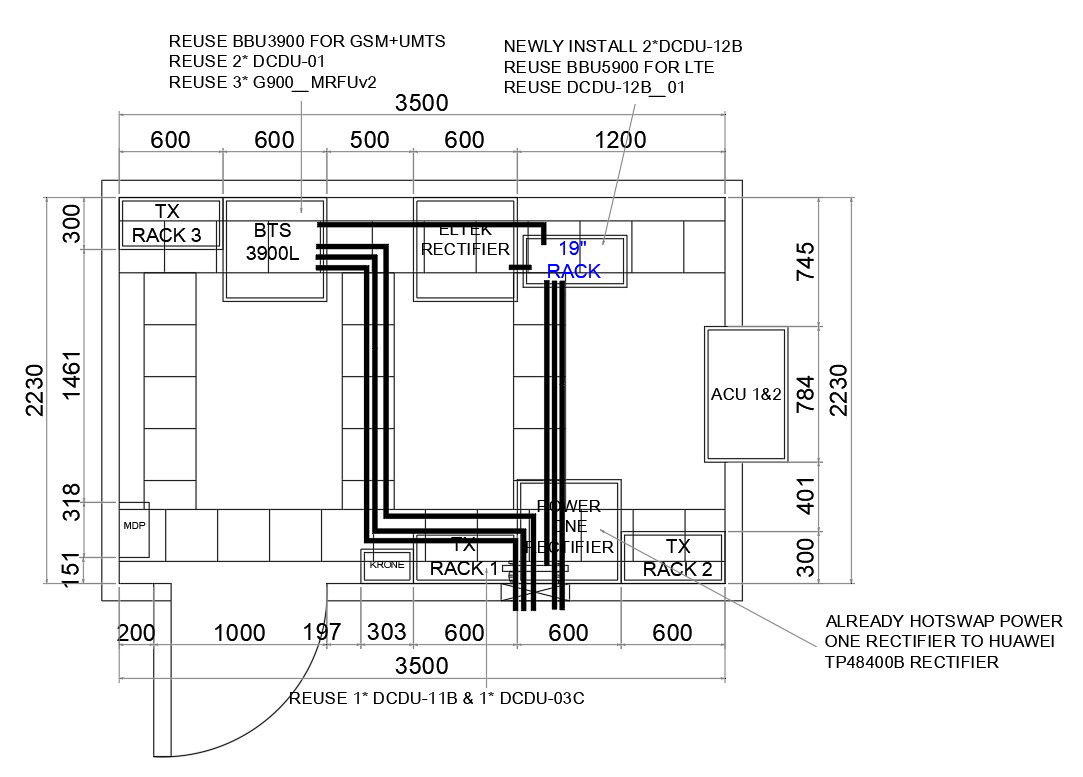File has the Newly installed tower elevation layout for airport with height 43m. Download the Autocad DWG drawing file.
Description
File has the Newly installed tower elevation layout for airport with height 43m. Drawing shows the existing elevation of tower, newly installed tower elevation, Existing layout, newly installed layout, newly installed cable route layout, newly installed equipment room layout, existing equipment room layout were mentions clearly. Cabin. genset room and fuel tanks were provided in existing tower elevation layout. Thanks for downloading the file and other CAD program from our website.
File Type:
DWG
File Size:
2.5 MB
Category::
Structure
Sub Category::
Section Plan CAD Blocks & DWG Drawing Models
type:
Gold
Uploaded by:

