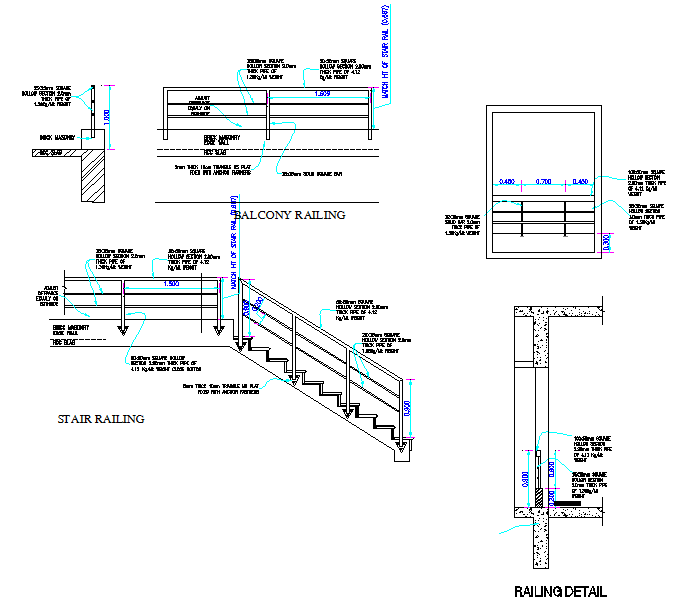Staircase design and sectional details dwg file
Description
Staircase design and sectional details dwg file, sectional detail of a a staircase is shown
File Type:
DWG
File Size:
3 MB
Category::
Structure
Sub Category::
Section Plan CAD Blocks & DWG Drawing Models
type:
Free
Uploaded by:

