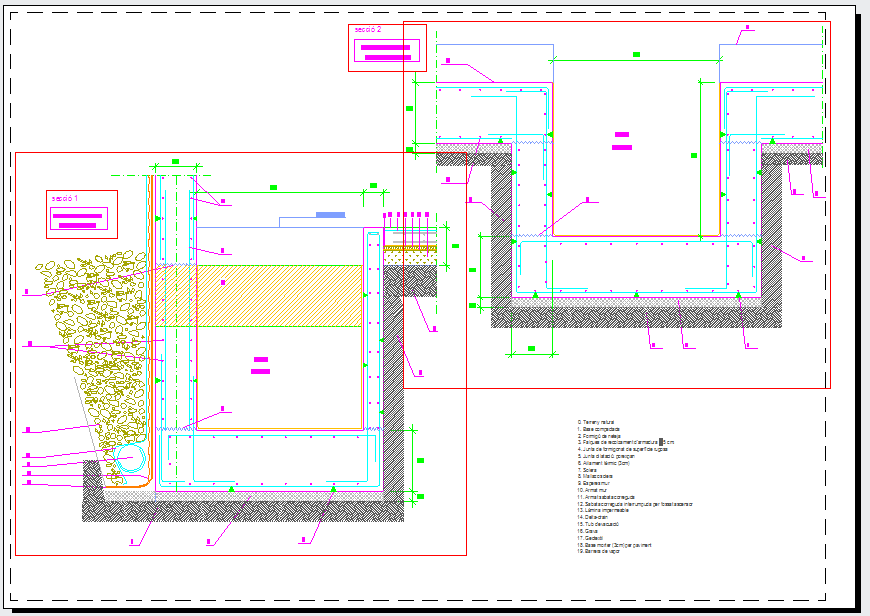Hollow Elevation
Description
Hollow Elevation Design, Hollow Elevation Download file,Hollow Elevation DWG file.
File Type:
DWG
File Size:
76 KB
Category::
Structure
Sub Category::
Section Plan CAD Blocks & DWG Drawing Models
type:
Gold

Uploaded by:
Jafania
Waxy
