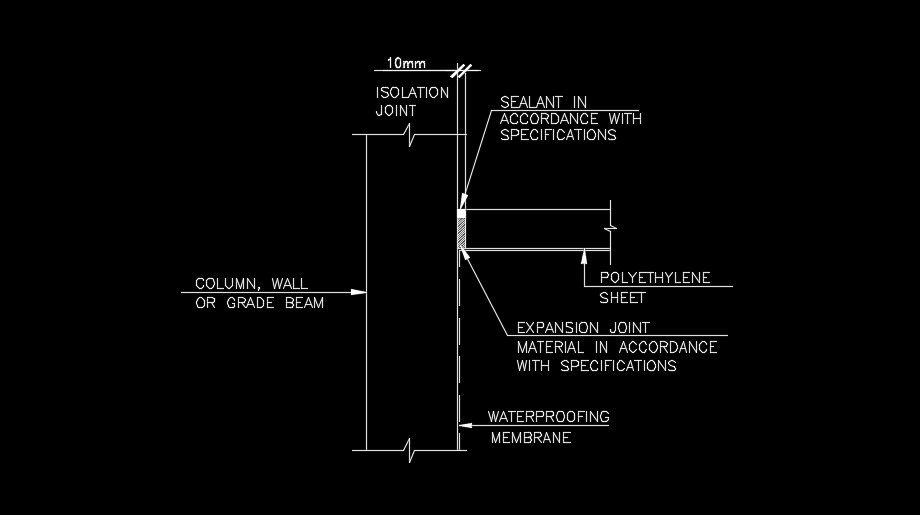Vertical column section view AutoCAD drawing
Description
Vertical column section view AutoCAD drawing is given in this file. Expansion joint, waterproofing membrane, isolation joint, grade beam, and polyethylene are specified. For more details download the AutoCAD drawing file from our website.
File Type:
DWG
File Size:
179 KB
Category::
Structure
Sub Category::
Section Plan CAD Blocks & DWG Drawing Models
type:
Free
Uploaded by:
