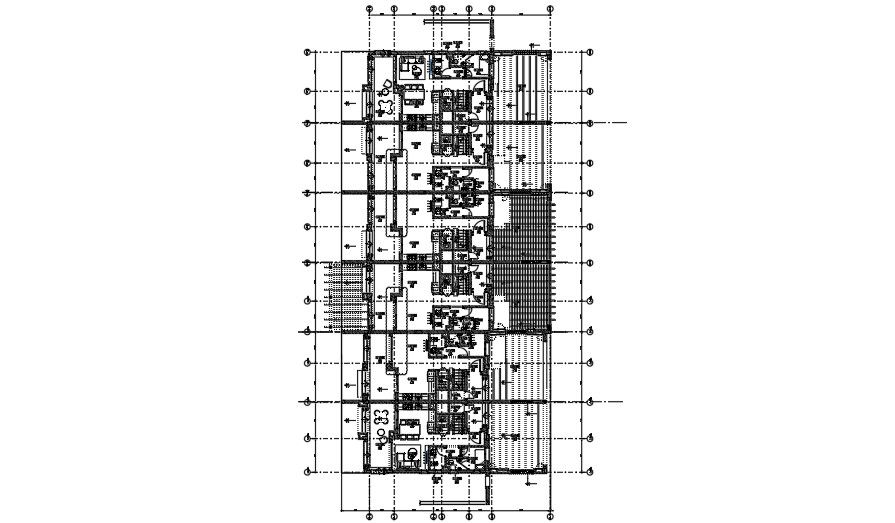A cut section AA of the 26x19m row house plan
Description
A cut section AA of the 26x19m row house plan is given. On this plan, the living room, master bedroom with attached toilet, common bathroom, dining area, and kitchens are specified. For more details download the CAD file from our cadbull website.
File Type:
DWG
File Size:
7.8 MB
Category::
Structure
Sub Category::
Section Plan CAD Blocks & DWG Drawing Models
type:
Gold
Uploaded by:
