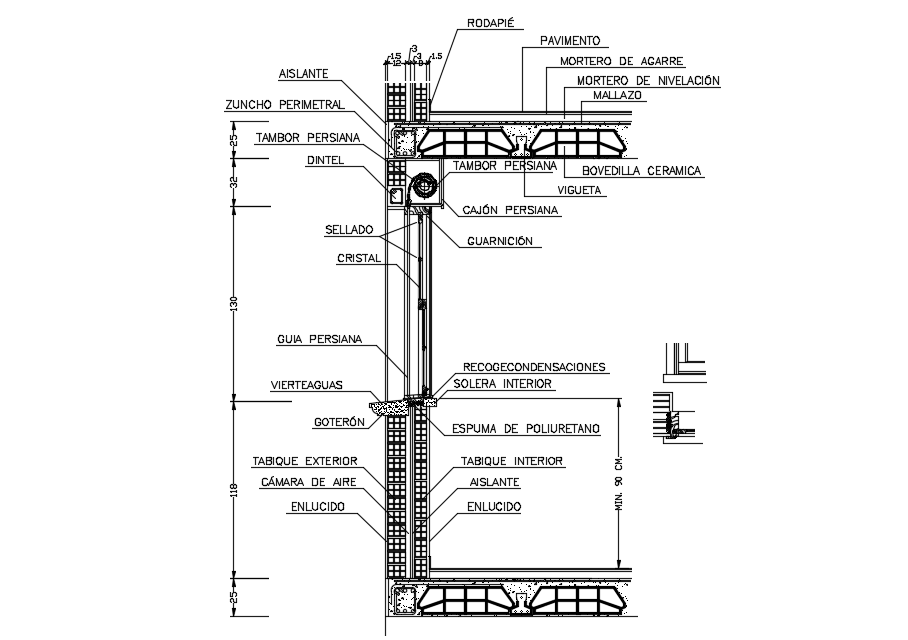Window guillotine-section dwg file
Description
Window guillotine-section dwg file. Furniture and side view detail, dimension detail of layout plan along with furniture detailing in AutoCAD format.
File Type:
DWG
File Size:
72 KB
Category::
Structure
Sub Category::
Section Plan CAD Blocks & DWG Drawing Models
type:
Gold
Uploaded by:

