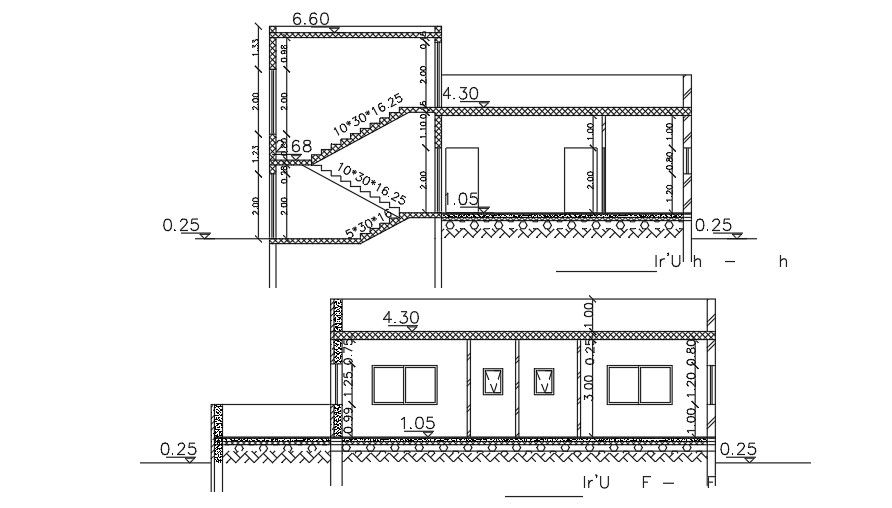13x15m residential house building section view
Description
13x15m residential house building section view is given in this AutoCAD file. The total height of the building is 6.6m. For more details download the AutoCAD drawing file from our website.
File Type:
DWG
File Size:
792 KB
Category::
Structure
Sub Category::
Section Plan CAD Blocks & DWG Drawing Models
type:
Gold
Uploaded by:
