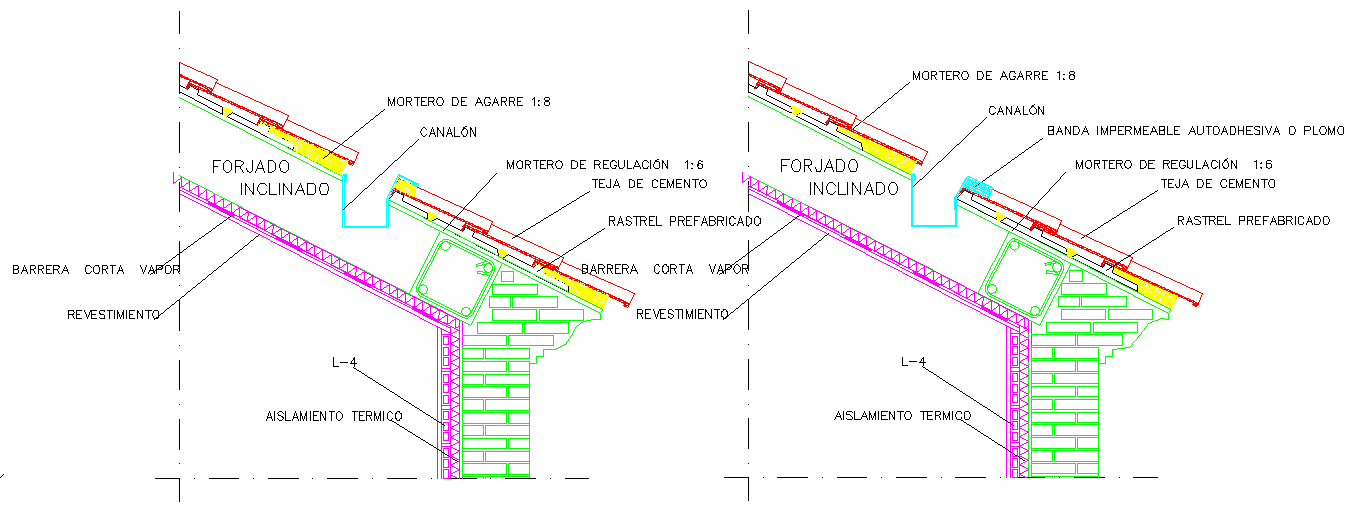Tiles Roof Detail
Description
Tiles Roof Detail design, Tiles Roof Detail Download file, Tiles Roof Detail DWG File, Tiles Roof Detail .
File Type:
DWG
File Size:
50 KB
Category::
Structure
Sub Category::
Section Plan CAD Blocks & DWG Drawing Models
type:
Gold

Uploaded by:
Jafania
Waxy
