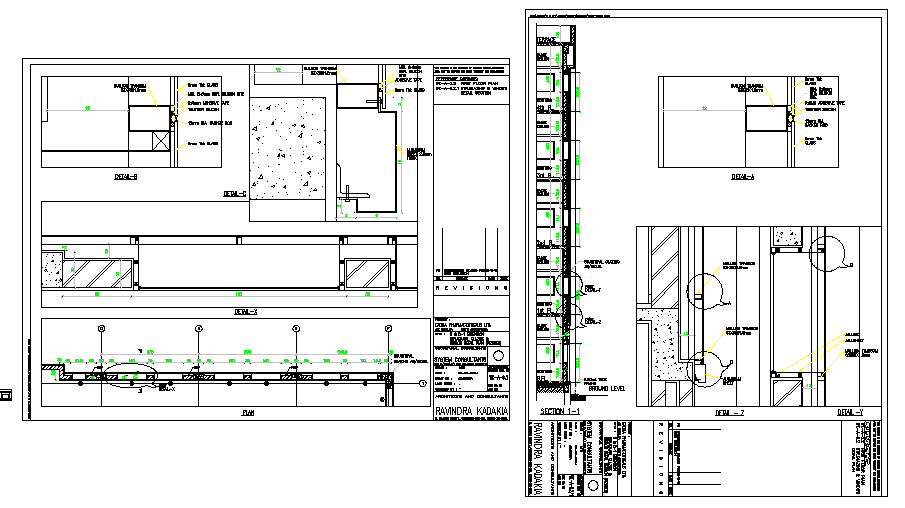Structure Design
Description
MIN. 8x6mm STR. SILICON BITE, Structure Glazing & window Detail Section design. Structure section detail.
File Type:
DWG
File Size:
178 KB
Category::
Structure
Sub Category::
Section Plan CAD Blocks & DWG Drawing Models
type:
Gold

Uploaded by:
Fernando
Zapata

