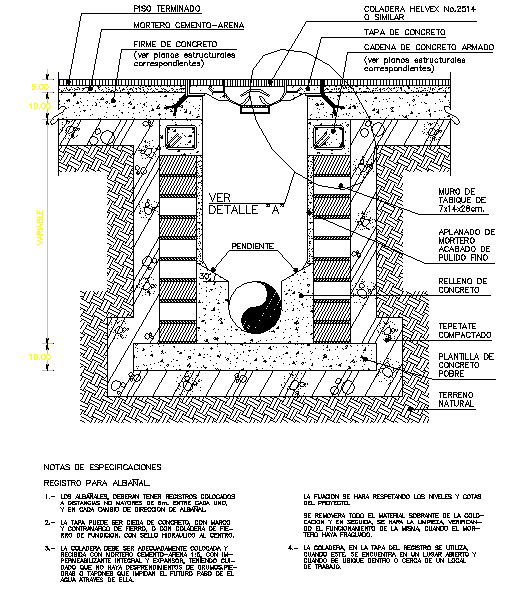Water Drainage Tank detail
Description
Concrete detail & structure detail, steel bar detail & Plaster detail
File Type:
DWG
File Size:
119 KB
Category::
Structure
Sub Category::
Section Plan CAD Blocks & DWG Drawing Models
type:
Gold

Uploaded by:
Harriet
Burrows

