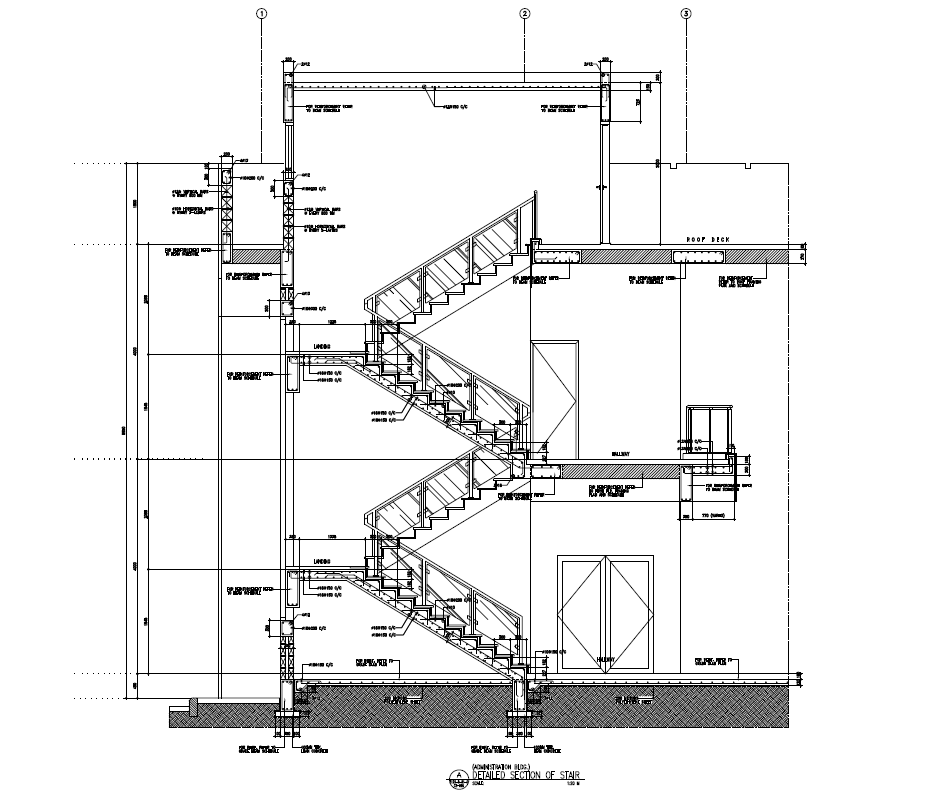Section Plan Of Staircase
Description
Section Plan Of Staircase dwg file.
Find here Civil defense section plan and layout plan of staircase plan dwg file.
File Type:
File Size:
258 KB
Category::
Structure
Sub Category::
Section Plan CAD Blocks & DWG Drawing Models
type:
Free
Uploaded by:
