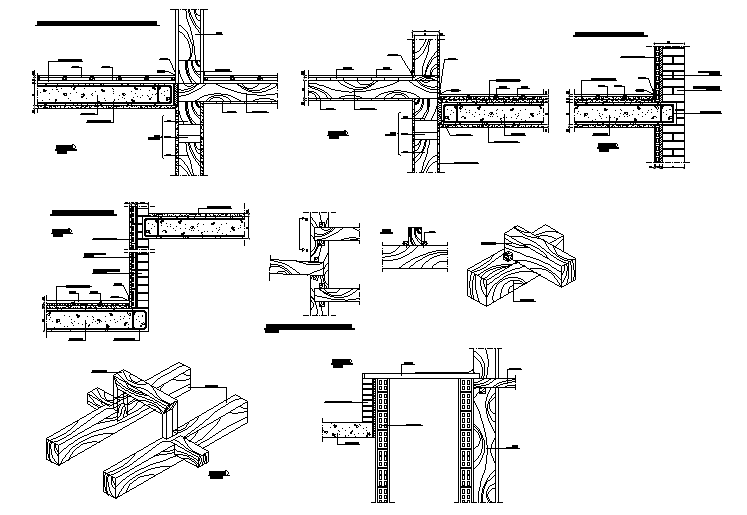wooden slabs plan dwg file
Description
wooden slabs plan dwg file Structure detail meeting of concretes slabs with wooden slab ,trim and plaster , support slabs at different height and with detailing wooden slabs cad block .
File Type:
DWG
File Size:
162 KB
Category::
Structure
Sub Category::
Section Plan CAD Blocks & DWG Drawing Models
type:
Gold

Uploaded by:
Umar
Mehmood
