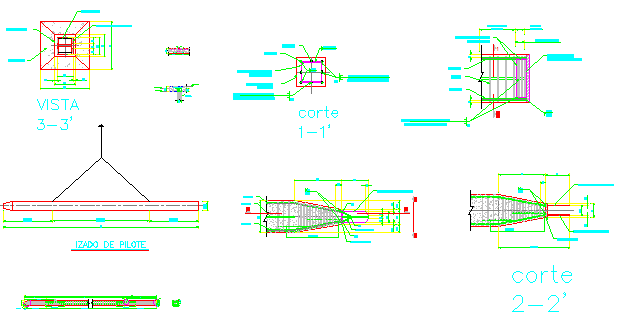Structure detail of Column and beam
Description
This File is structure detail of column and beam in this file reinforcement detail and bar detail section and plan available in this file.
File Type:
DWG
File Size:
148 KB
Category::
Structure
Sub Category::
Section Plan CAD Blocks & DWG Drawing Models
type:
Gold

Uploaded by:
john
kelly

