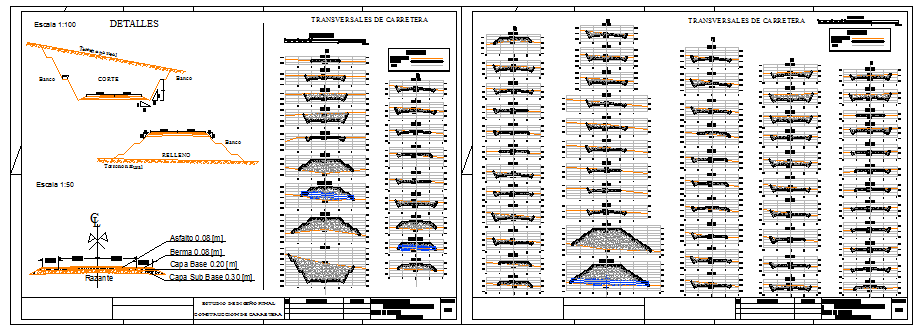Road Design Sections drawing
Description
Here the Structural drawing of Road Design Sections drawing with all detail auto cad drawing in this file.
File Type:
DWG
File Size:
348 KB
Category::
Structure
Sub Category::
Section Plan CAD Blocks & DWG Drawing Models
type:
Gold

Uploaded by:
Fernando
Zapata
