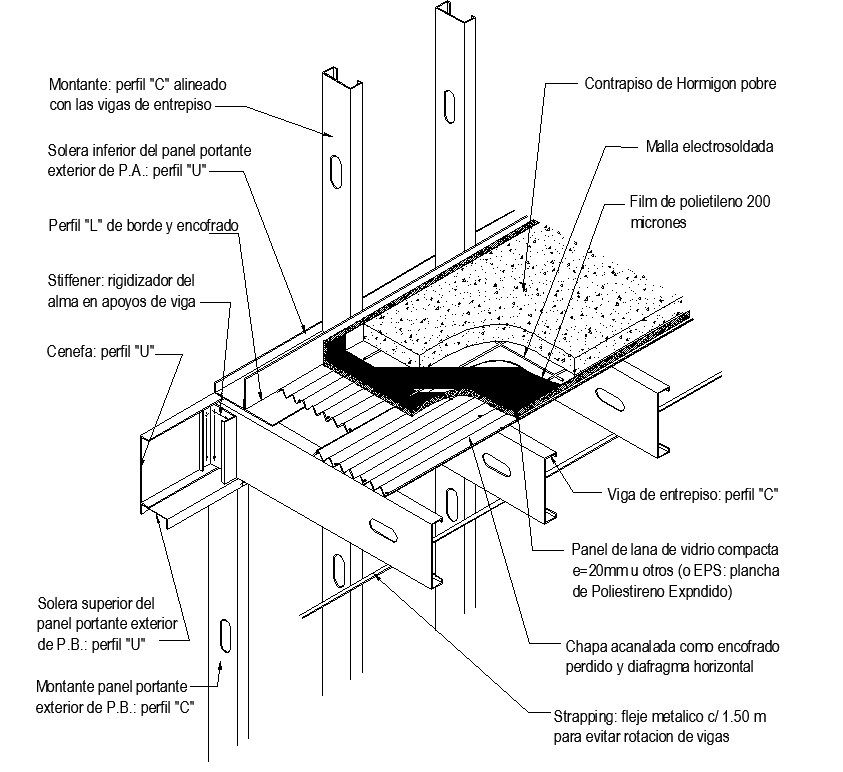Panel detail
Description
Poor Concrete Underlayment, Panel of compact glass wool e = 20mm or others (or EPS: polystyrene sheet expired), Corrugated sheet as lost formwork and horizontal diaphragm, Stiffener: web stiffener on beam supports.etc detail.
File Type:
DWG
File Size:
55 KB
Category::
Structure
Sub Category::
Section Plan CAD Blocks & DWG Drawing Models
type:
Free

Uploaded by:
Harriet
Burrows
