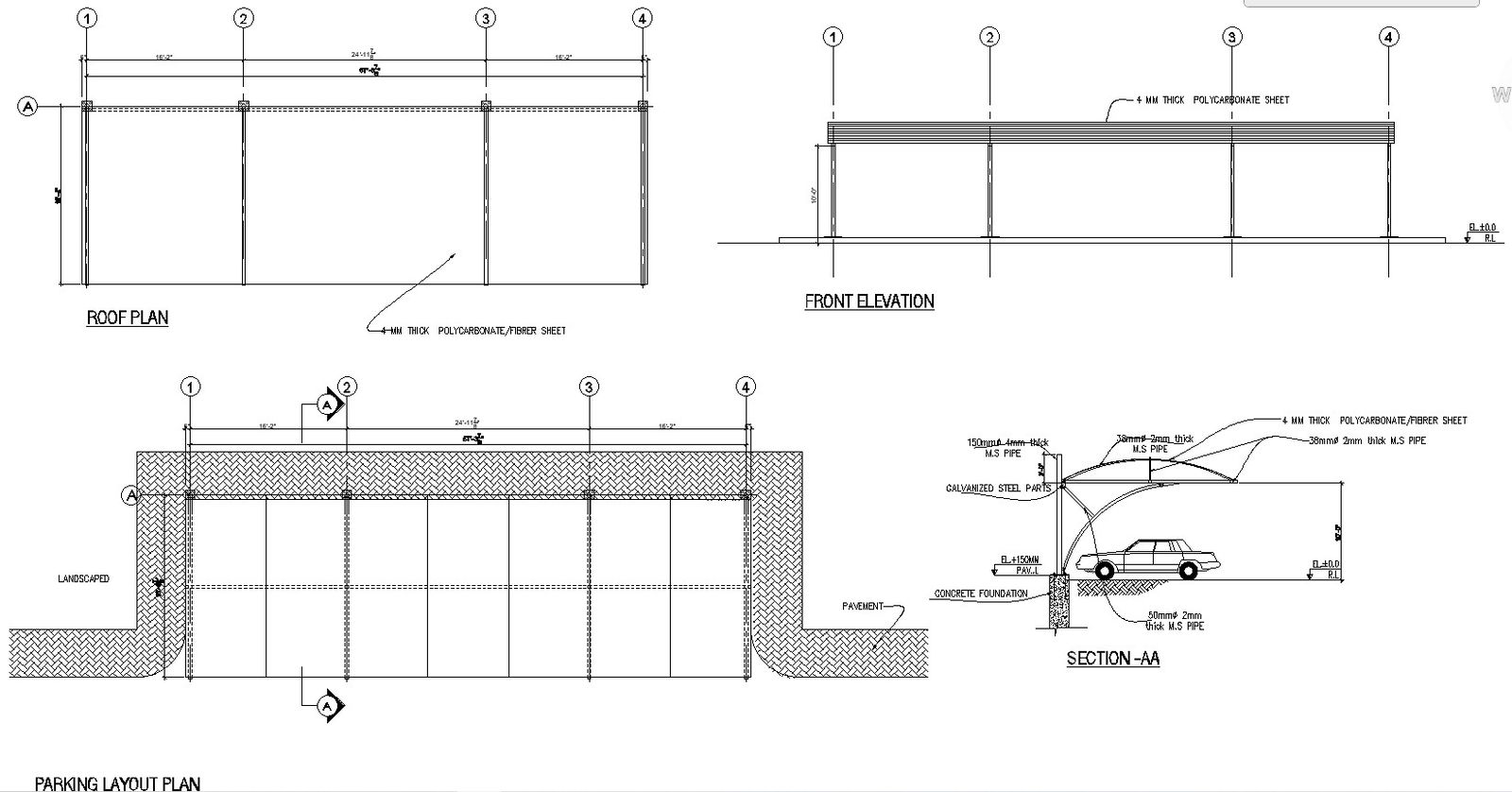Detailed Plan with Section and Elevation for Car Parking Shed CAD Drawing
Description
Explore a comprehensive and easy-to-understand CAD drawing that showcases a detailed plan, along with sections and elevations, for a practical car parking shed. This user-friendly design is perfect for those seeking a clear understanding of the layout. Accessible through AutoCAD files, this CAD drawing provides essential details in the convenience of a DWG file. Enhance your project with these precise and well-crafted CAD drawings, ensuring a seamless integration of design elements.
File Type:
DWG
File Size:
—
Category::
Structure
Sub Category::
Section Plan CAD Blocks & DWG Drawing Models
type:
Gold
Uploaded by:
K.H.J
Jani
