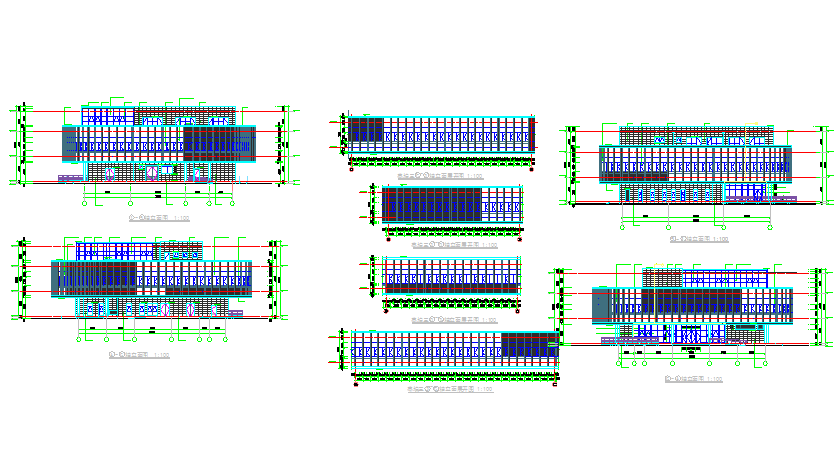Curtain wall three axis elevation detail
Description
Curtain wall three axis elevation detail, Curtain wall three ~ axis elevation Expand 1: 100, Axis elevation, etc detail.
File Type:
DWG
File Size:
500 KB
Category::
Structure
Sub Category::
Section Plan CAD Blocks & DWG Drawing Models
type:
Gold
Uploaded by:
zalak
prajapati
