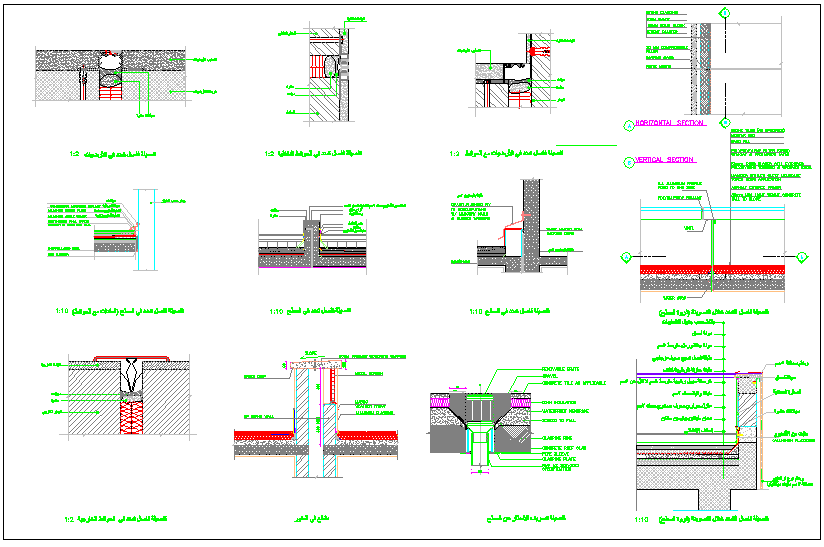Building wall special treatment detail dwg file
Description
Building wall special treatment detail dwg file, section view of wall, elevation view of wall, cavity wall information with section view, whether proof treatment detail, dimensions detail view etc
File Type:
DWG
File Size:
2 MB
Category::
Structure
Sub Category::
Section Plan CAD Blocks & DWG Drawing Models
type:
Gold

Uploaded by:
Fernando
Zapata
