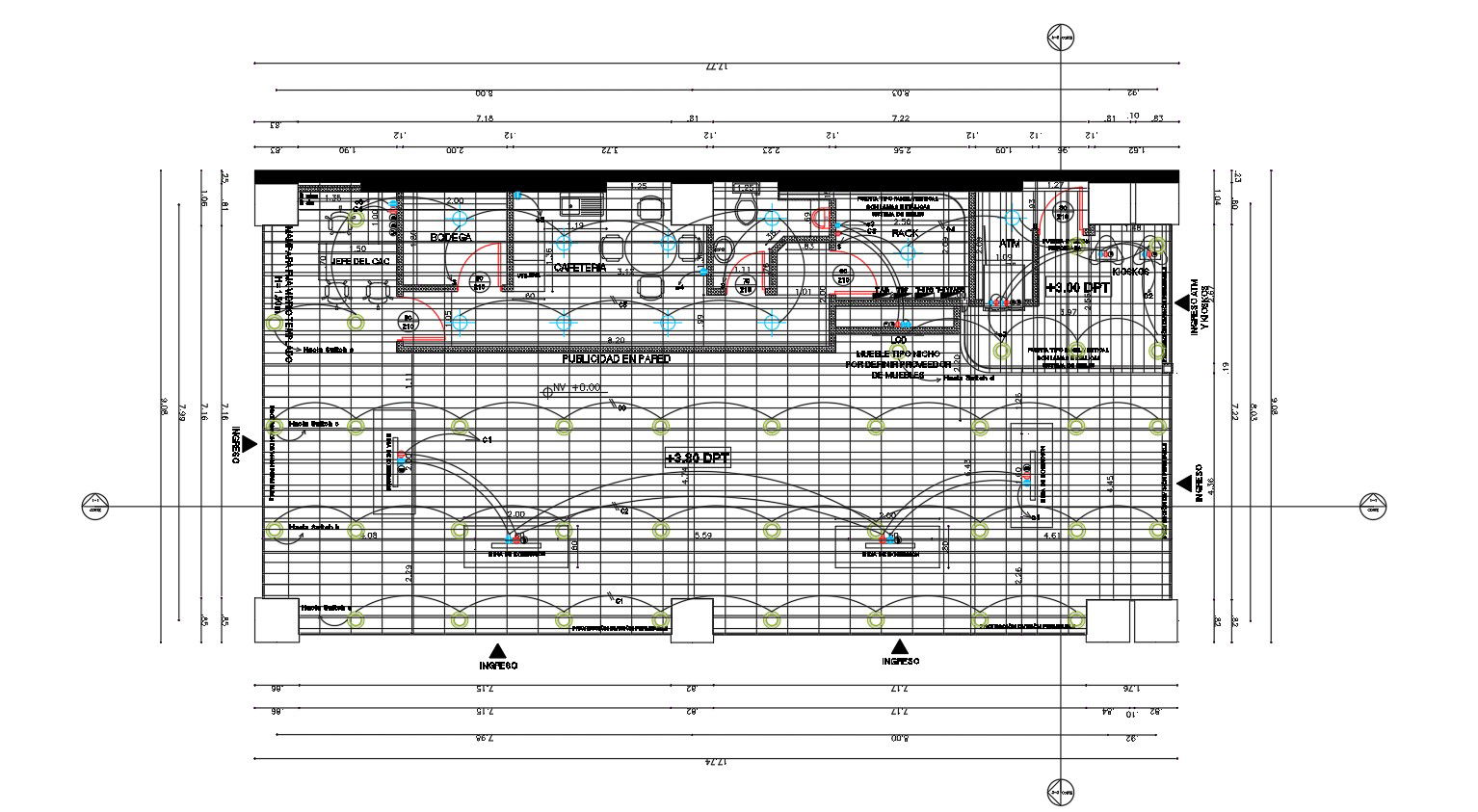Center customer service dwg file
Description
Center customer service dwg file.Structural plan and section plan detail, including section line detail, dimension detail, naming detail in autocad format.
File Type:
DWG
File Size:
2.8 MB
Category::
Structure
Sub Category::
Section Plan CAD Blocks & DWG Drawing Models
type:
Free
Uploaded by:

