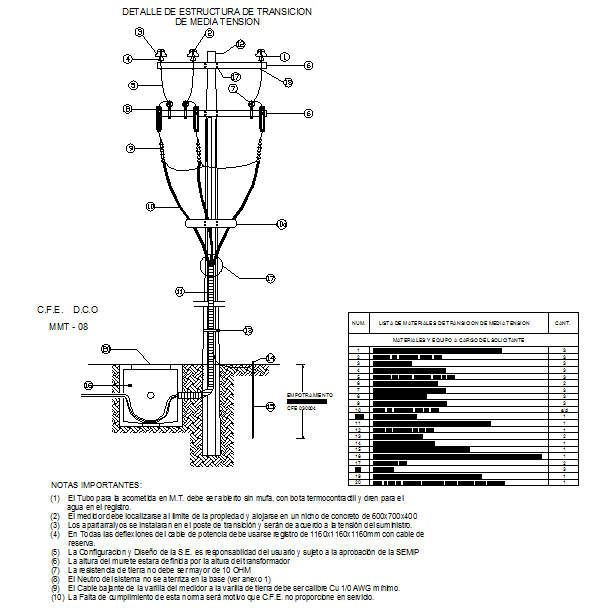Structure transition Detail
Description
Structure transition Detail DWG file, Structure transition Detail Design, Structure transition Detail Download file.
File Type:
DWG
File Size:
93 KB
Category::
Structure
Sub Category::
Section Plan CAD Blocks & DWG Drawing Models
type:
Free

Uploaded by:
Jafania
Waxy

