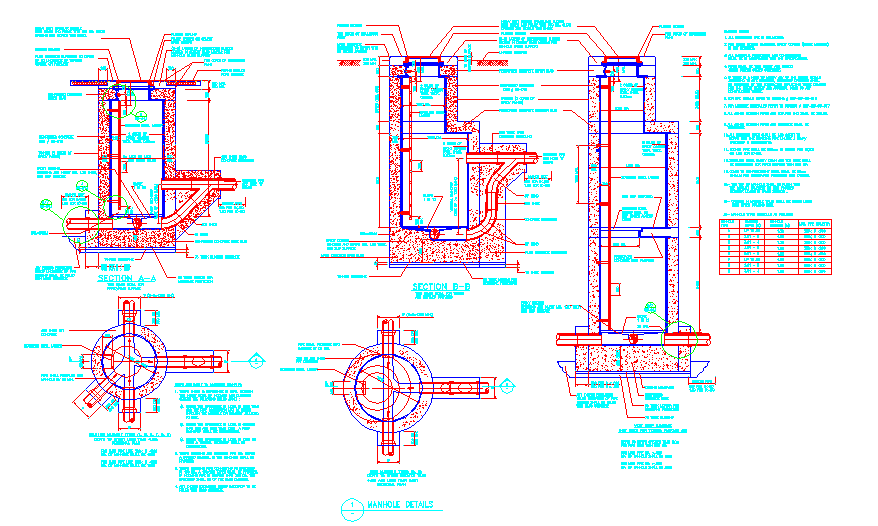Drainage System Design
Description
Drainage System Design. RUBBER SEALING, Reinforced concrete cover slab, 75 THICK BLINDING CONCRETE, REINFORCED CONCRETE BASE SLAB,
File Type:
DWG
File Size:
281 KB
Category::
Structure
Sub Category::
Section Plan CAD Blocks & DWG Drawing Models
type:
Gold

Uploaded by:
Jafania
Waxy

