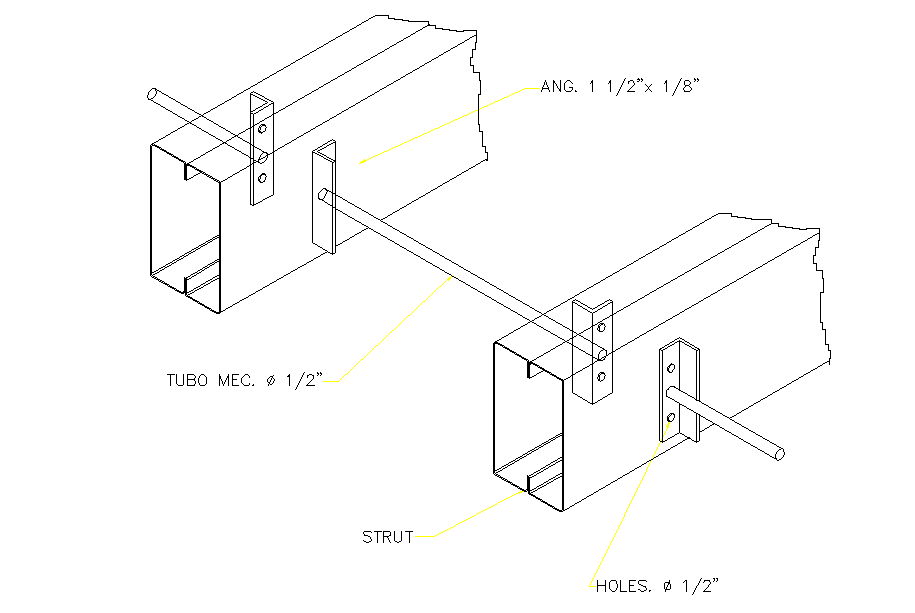detail roof metallic structure design
Description
Detail roof metallic structure design. THE. 1 1/2 "x 1/8", HOLES. ∅ 1/2", TUBE MEC. ∅ 1/2 ".
File Type:
DWG
File Size:
38 KB
Category::
Structure
Sub Category::
Section Plan CAD Blocks & DWG Drawing Models
type:
Gold
Uploaded by:
Priyanka
Patel

