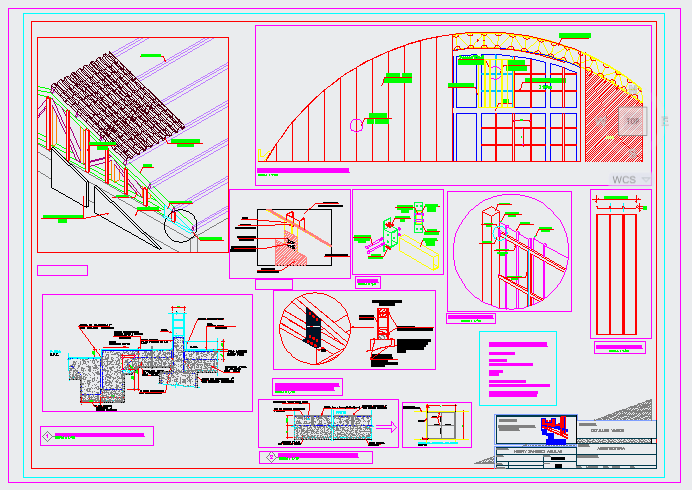Roof structure design drawing
Description
here the Roof structure design drawing with Plan design,Elevation drawing, Section drawing and detail drawing,Isometric drawing in this detail drawing auto cad file.
File Type:
DWG
File Size:
4.2 MB
Category::
Structure
Sub Category::
Section Plan CAD Blocks & DWG Drawing Models
type:
Gold
Uploaded by:
zalak
prajapati

