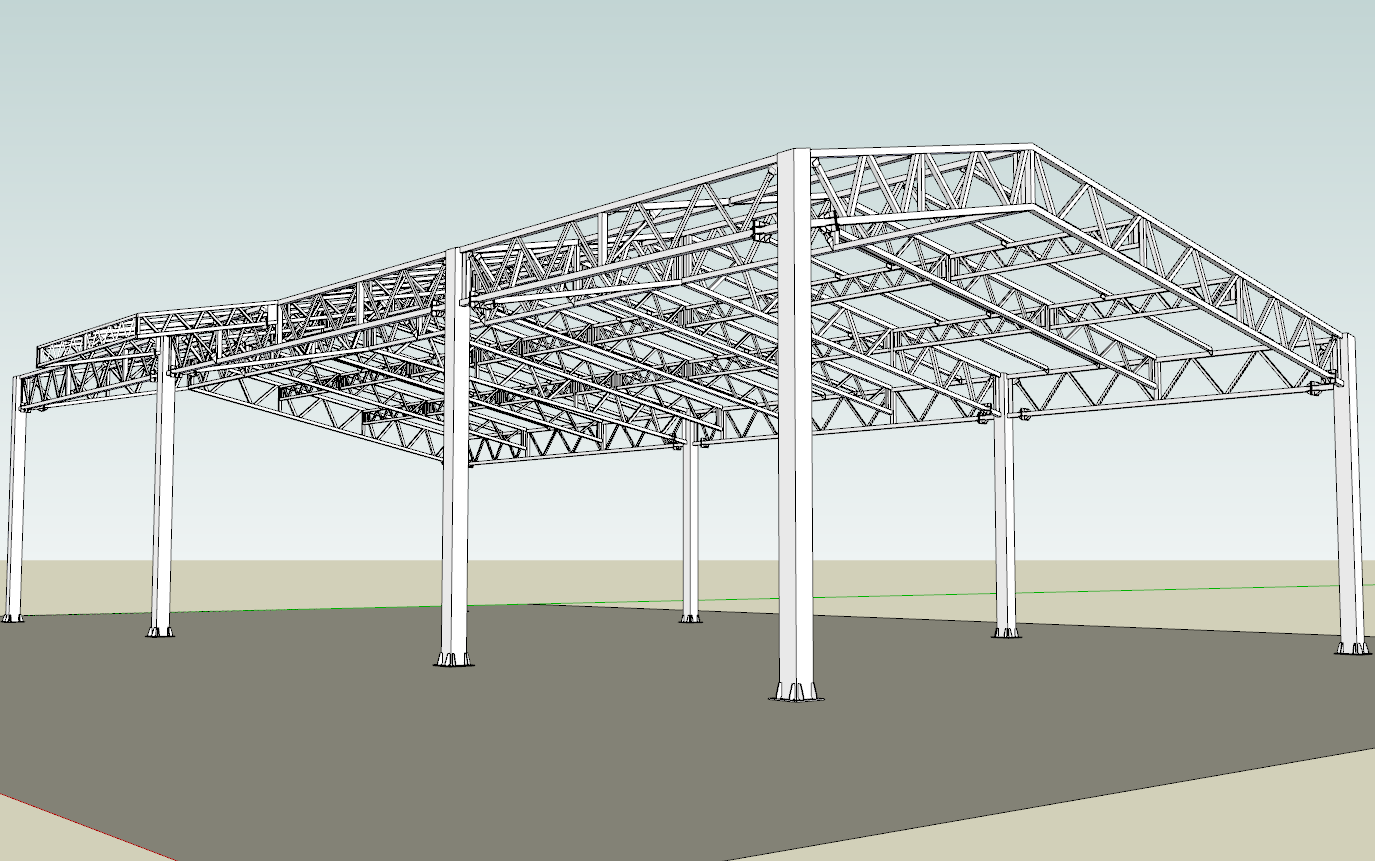3d Iron Farming Structure design
Description
3d Iron Farming Structure design dwg file.
3d model of iron framing structure which is used as a term referring to the inner composition like household, frame house, ware house, industry plant etc..
File Type:
DWG
File Size:
302 KB
Category::
Structure
Sub Category::
Section Plan CAD Blocks & DWG Drawing Models
type:
Gold
Uploaded by:

