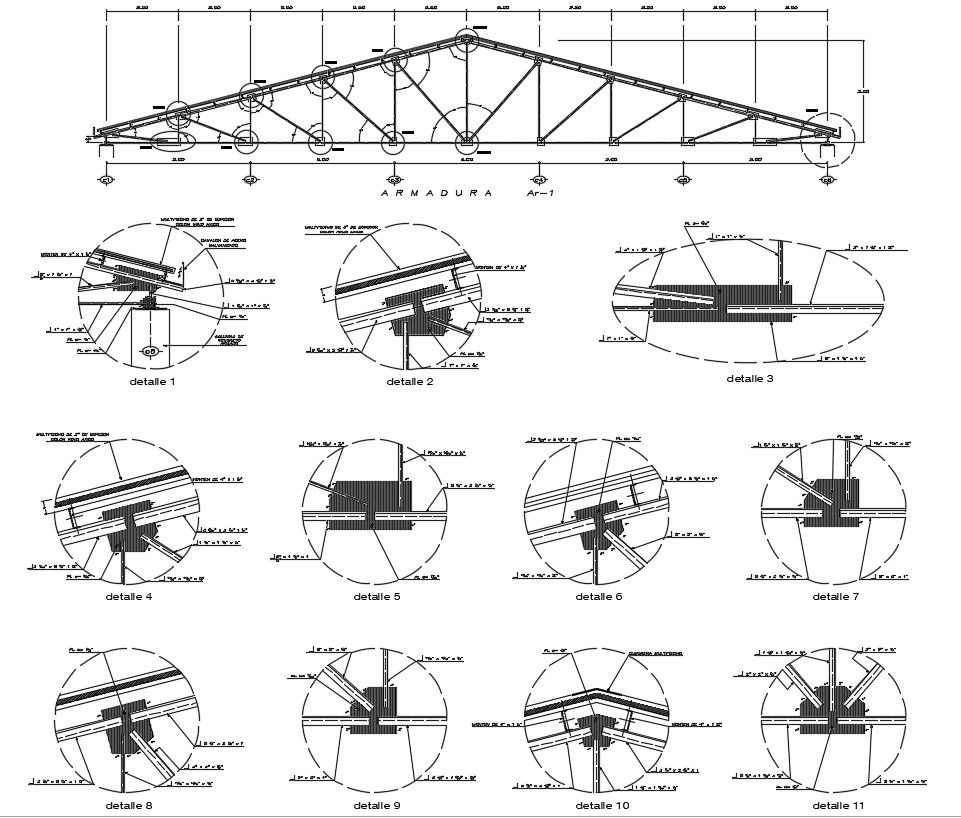King Truss Design CAD file download
Description
Construction details of roof truss along with roof angle sections details, welded bolted joints and connections details, roof purlin details, principal rafter design details, and other components details.
File Type:
DWG
File Size:
525 KB
Category::
Structure
Sub Category::
Section Plan CAD Blocks & DWG Drawing Models
type:
Gold
Uploaded by:
Priyanka
Patel
