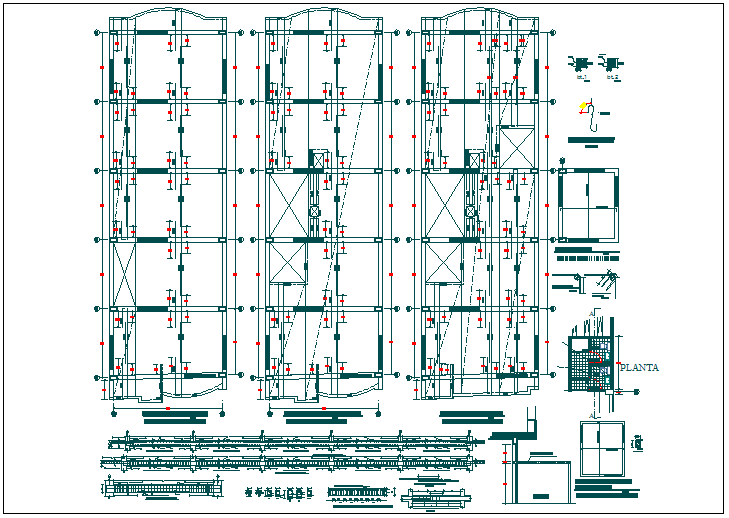Structure detail and plan view dwg file
Description
Structure detail and plan view dwg file, Structure detail and plan view with specification detail, structural member section plan detail, reinforcement detail etc
File Type:
DWG
File Size:
1.3 MB
Category::
Structure
Sub Category::
Section Plan CAD Blocks & DWG Drawing Models
type:
Gold
Uploaded by:

