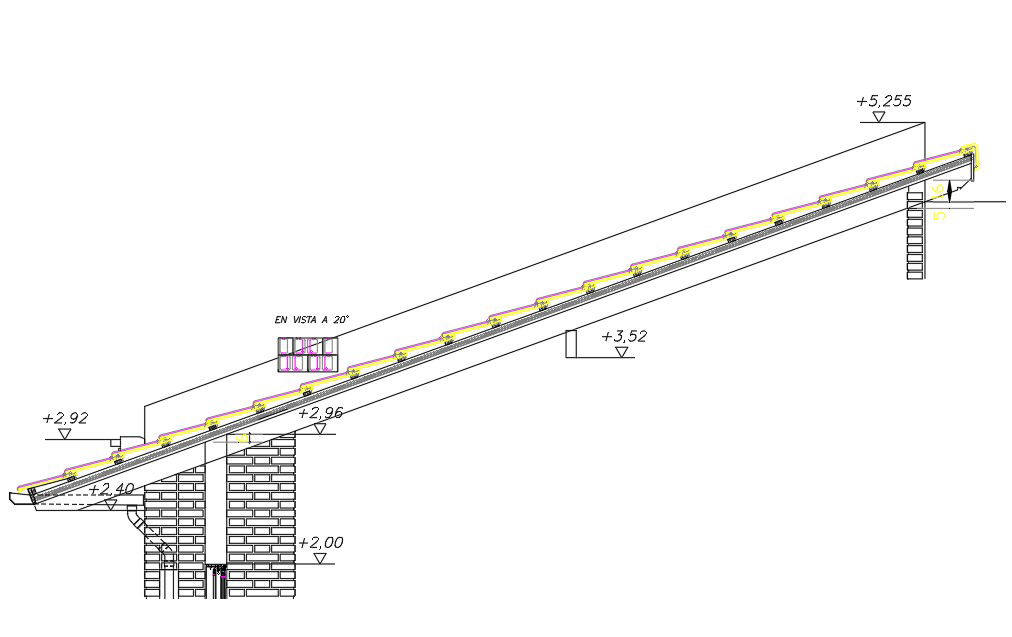Tile Roof Design
Description
Tile Roof Design DWG File, This Design Draw in autocad format. & Structure Detail include. Tile Roof Design
Download file.
File Type:
Autocad
File Size:
56 KB
Category::
Structure
Sub Category::
Section Plan CAD Blocks & DWG Drawing Models
type:
Gold
Uploaded by:
Priyanka
Patel

