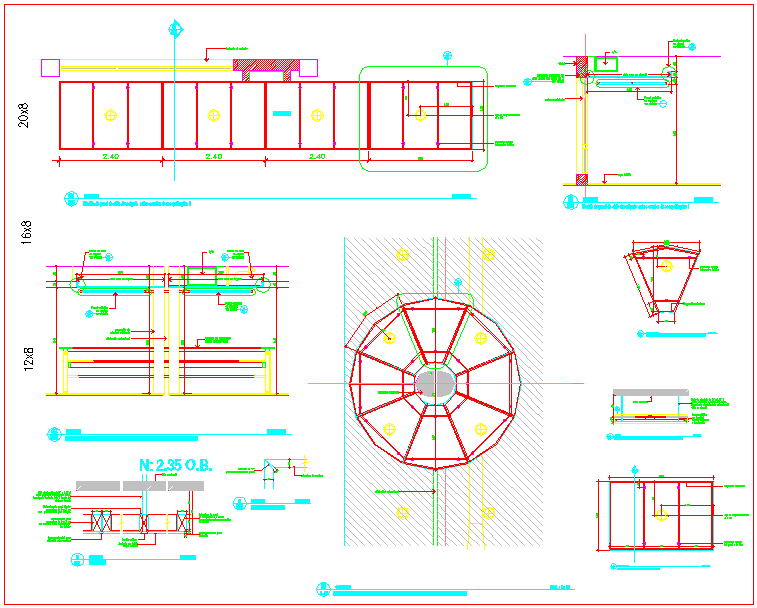Suspended Ceiling
Description
Suspended Ceiling dwg file.
Find the detailing of Suspended Ceiling design.
File Type:
DWG
File Size:
274 KB
Category::
Structure
Sub Category::
Section Plan CAD Blocks & DWG Drawing Models
type:
Free

Uploaded by:
Fernando
Zapata

