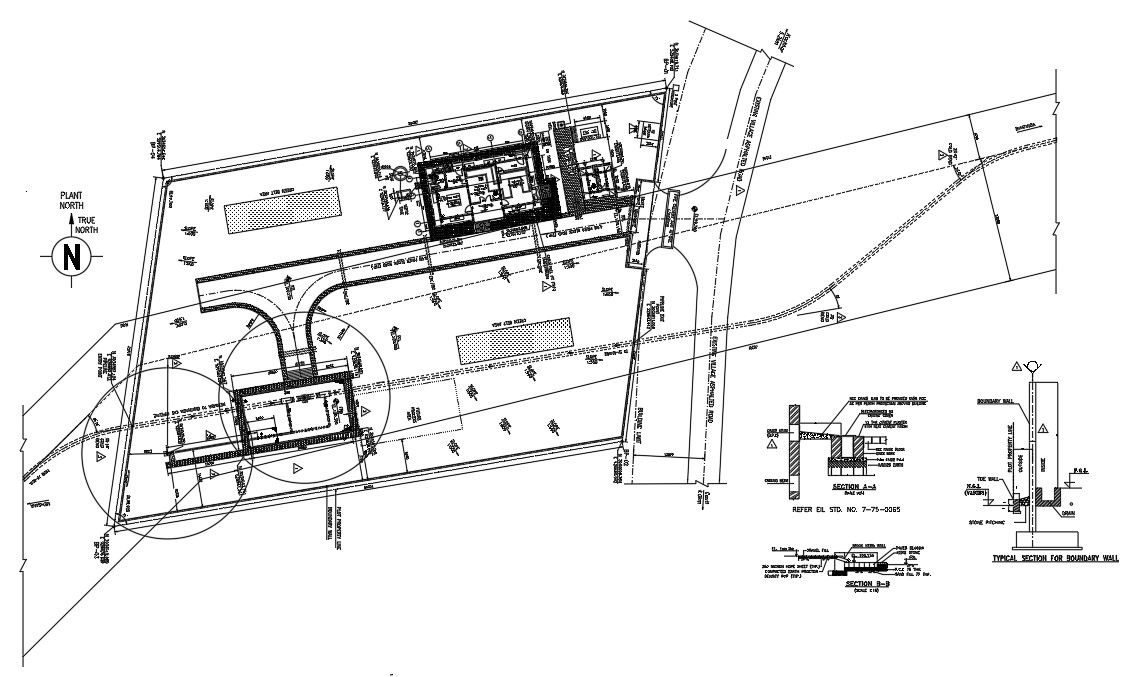2D Autocad DWG drawing file has the plan plot for pipe line including boundary layout. Download the Autocad DWG drawing file.
Description
2D Autocad DWG drawing file has the plan plot for pipe line including boundary layout. The sections of beam details were given in this drawing file. A Green Belt is an area of land protected from development. Green Belt land is intended to be kept permanently open. To designate a Green Belt, a local authority must prove why normal planning and development control policies would not be adequate to protect a town from urban sprawl. Other details were mentioned in the autocad drawing model and layout. Thank you for the downloading the cad file and other cad program from our website. Plan, green belt area, section, Autocad model
File Type:
DWG
File Size:
1.2 MB
Category::
Structure
Sub Category::
Section Plan CAD Blocks & DWG Drawing Models
type:
Gold
Uploaded by:

