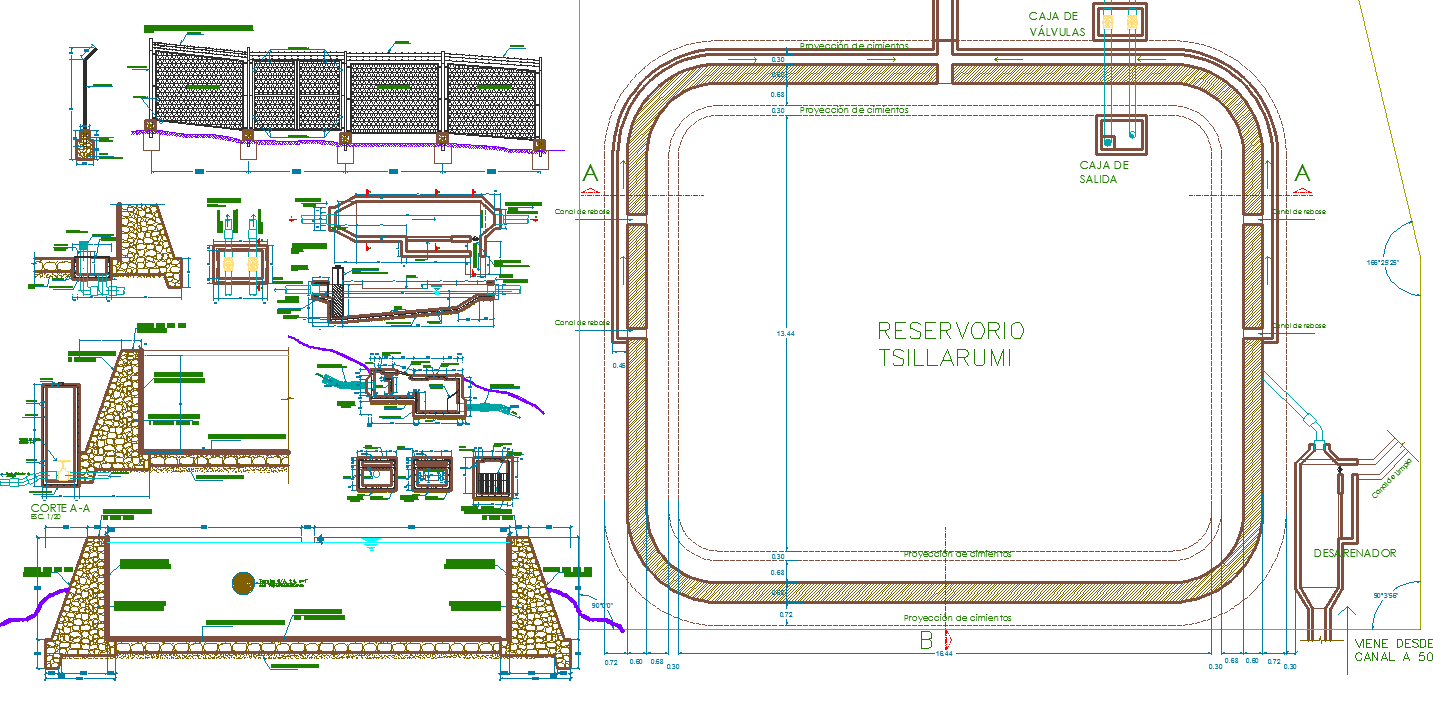Section plan plan and structure detail
Description
Section plan plan and structure detail dwg file.
find here construction plan, section plan, structure plan, and much more detailing reservorio antahuran project detail dwg file.
File Type:
DWG
File Size:
812 KB
Category::
Structure
Sub Category::
Section Plan CAD Blocks & DWG Drawing Models
type:
Gold
Uploaded by:
