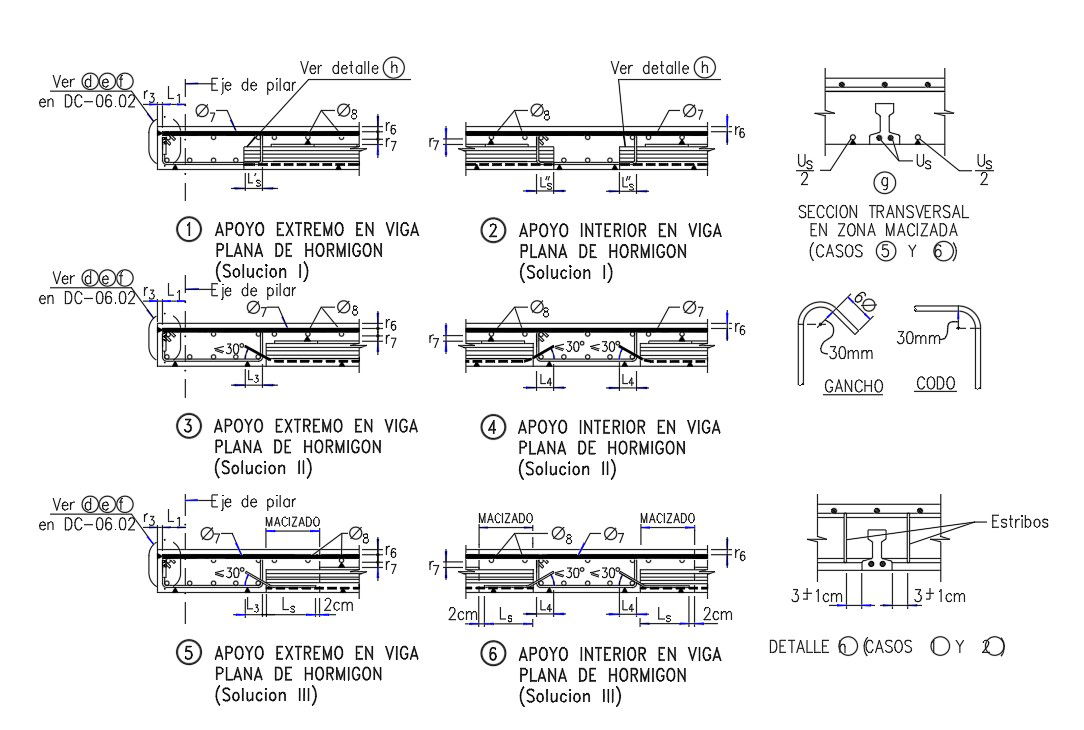Section Detail of the concrete beam is given in this 2D AUTOCAD Drawing file.Download the AutoCAD 2D DWG file
Description
Section Detail of the concrete beam is given in this 2D AUTOCAD Drawing file. This is about of support relays in different structure likewise flat concrete extreme support in beam, interior concrete support in beam.Moreover in this drawing you find three different solution of interior and exterior concrete support on beam.Download the AutoCAD 2D DWG file. Thank you so much for downloading DWG file from cadbull website.
File Type:
DWG
File Size:
48 KB
Category::
Structure
Sub Category::
Section Plan CAD Blocks & DWG Drawing Models
type:
Gold
Uploaded by:

