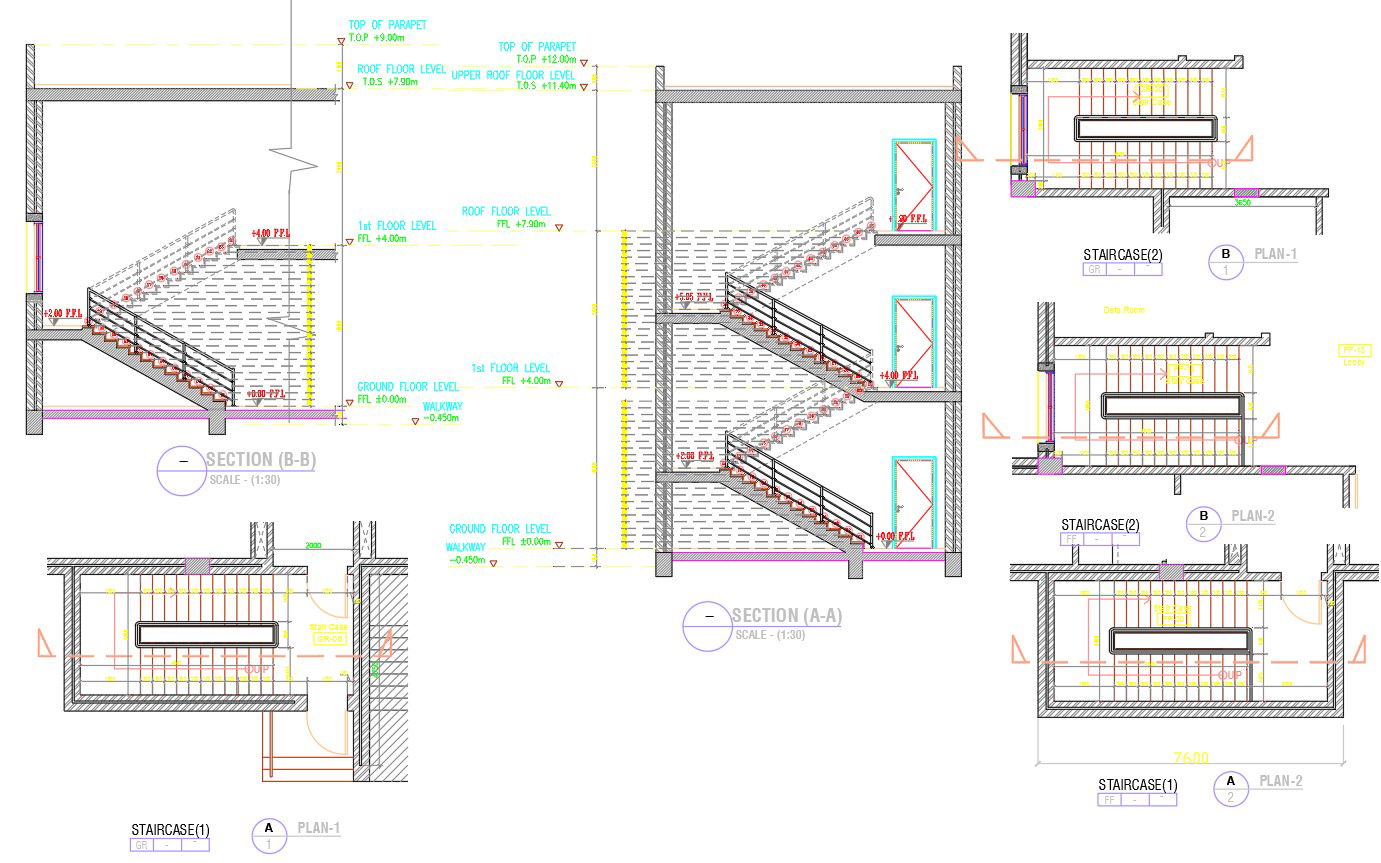Staircase Plan dwg file
Description
Staircase Plan dwg file.
civil defence of structure plan of staircase plan, section plan and elevation design of staircase.
File Type:
DWG
File Size:
6.5 MB
Category::
Structure
Sub Category::
Section Plan CAD Blocks & DWG Drawing Models
type:
Free
Uploaded by:
