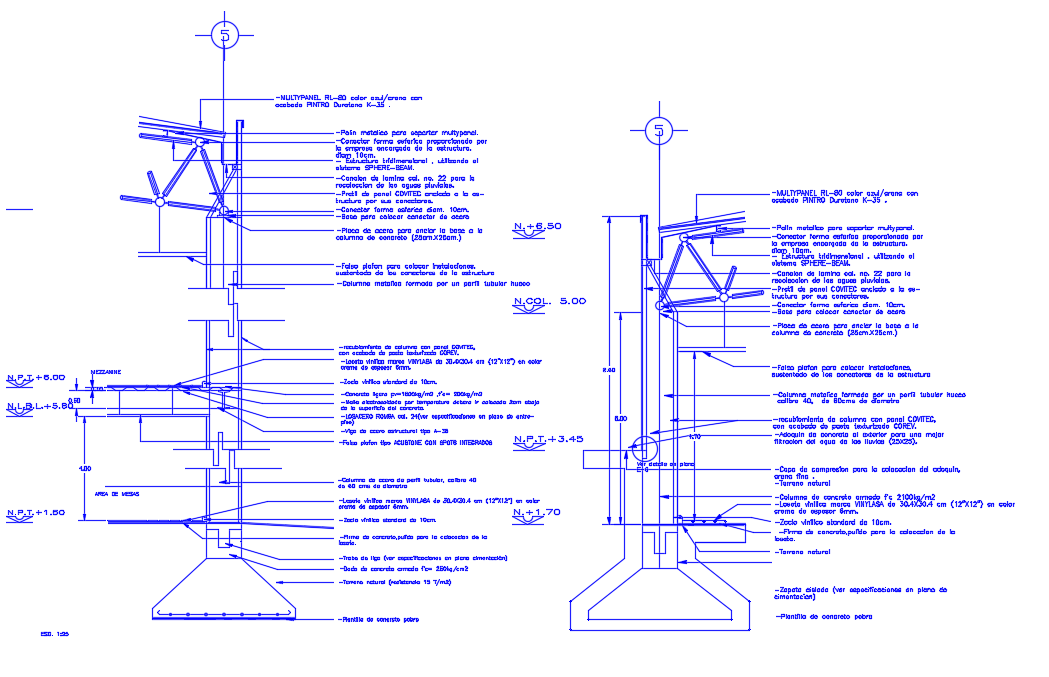Section facade three-dimensional structure plan
Description
Section facade three-dimensional structure plan dwg file. Drawing labels, details, and other text information extracted from the CAD file
File Type:
DWG
File Size:
50 KB
Category::
Structure
Sub Category::
Section Plan CAD Blocks & DWG Drawing Models
type:
Gold
Uploaded by:

