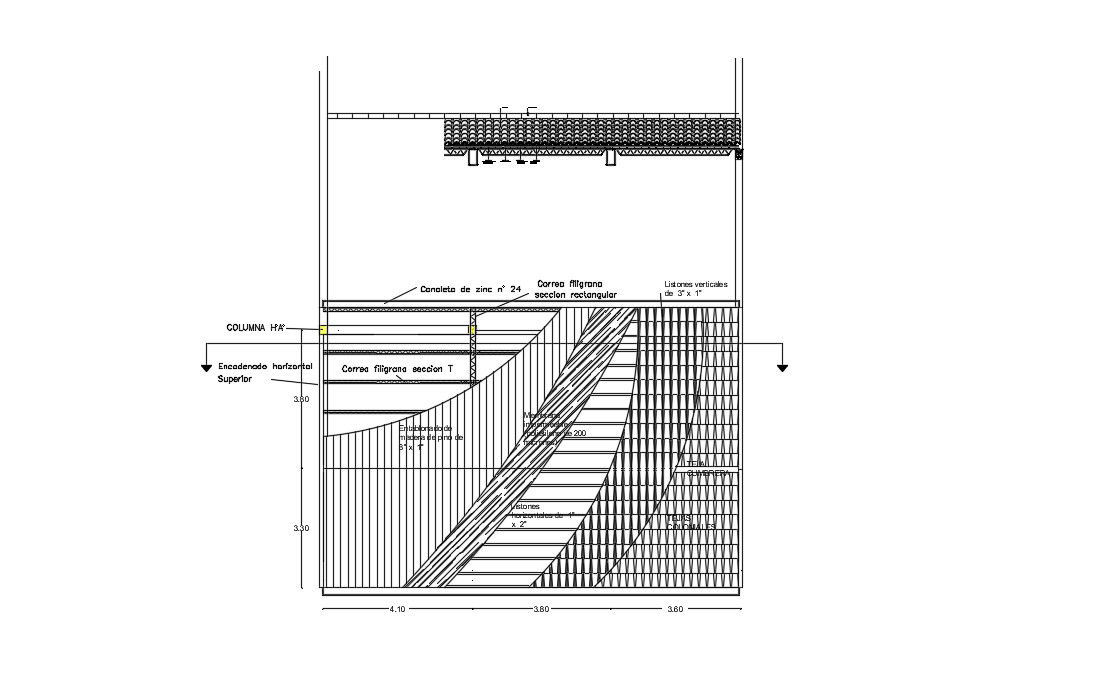Structure Roof Design In DWG File
Description
Structure Roof Design In DWG File, This Structure Section detail & Elevation design, And Roof slab detail. Structure Roof Design DWG File.
File Type:
DWG
File Size:
107 KB
Category::
Structure
Sub Category::
Section Plan CAD Blocks & DWG Drawing Models
type:
Gold
Uploaded by:
Priyanka
Patel

