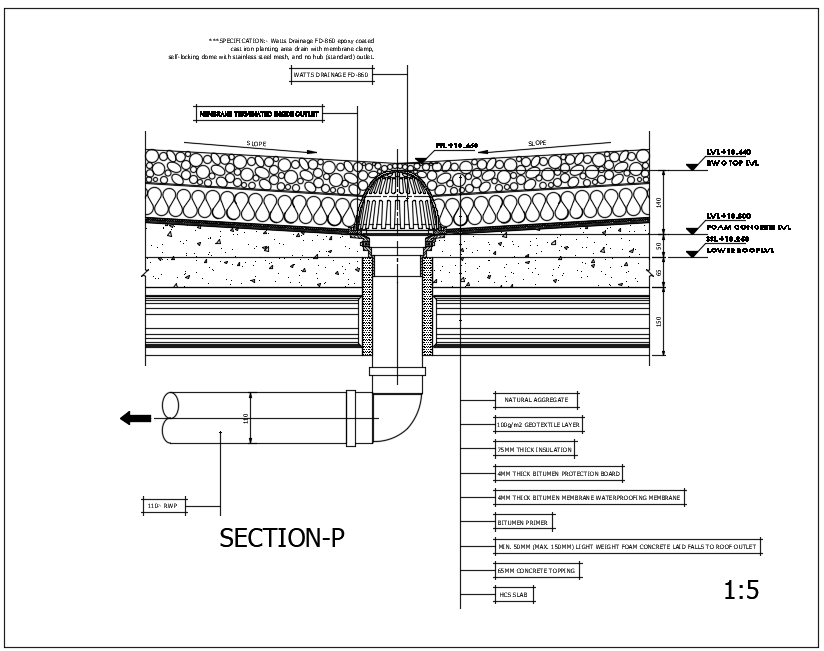Roof leveldra in location section details
Description
Roof leveldra in location section details layout plan dwg file. with different types of taps detail, etc.
File Type:
DWG
File Size:
128 KB
Category::
Structure
Sub Category::
Section Plan CAD Blocks & DWG Drawing Models
type:
Gold
Uploaded by:

