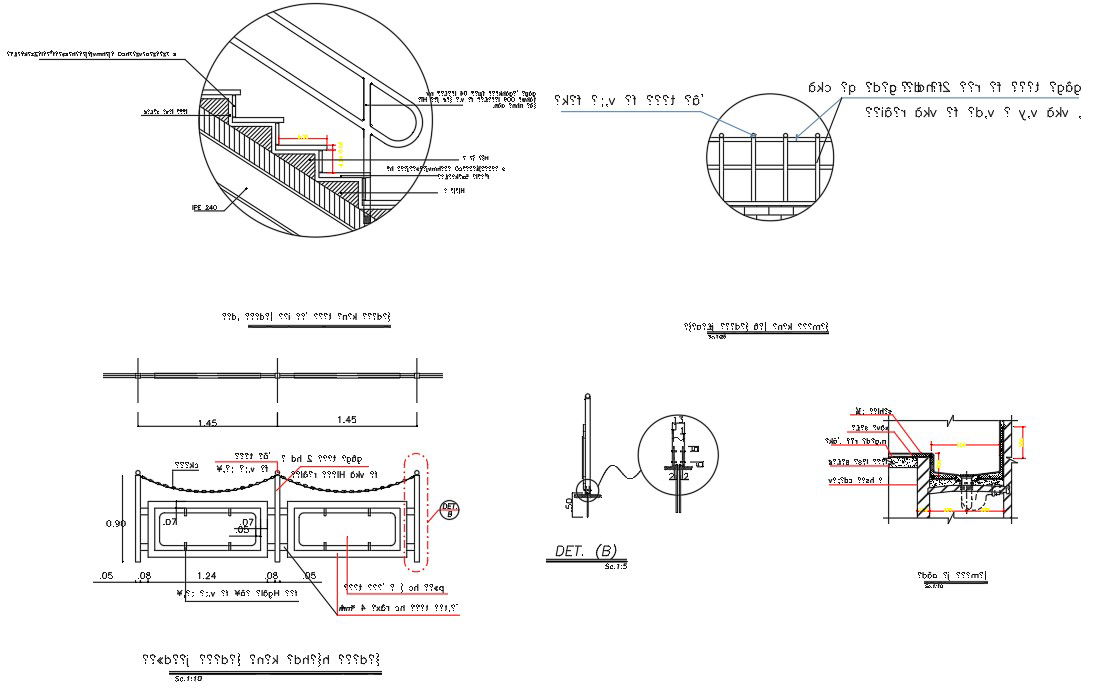Structure details
Description
Structure details providing a stairway details, rearing details , section plan, foundation details , steel details ,
File Type:
Autocad
File Size:
1002 KB
Category::
Structure
Sub Category::
Section Plan CAD Blocks & DWG Drawing Models
type:
Gold
Uploaded by:
helly
panchal

