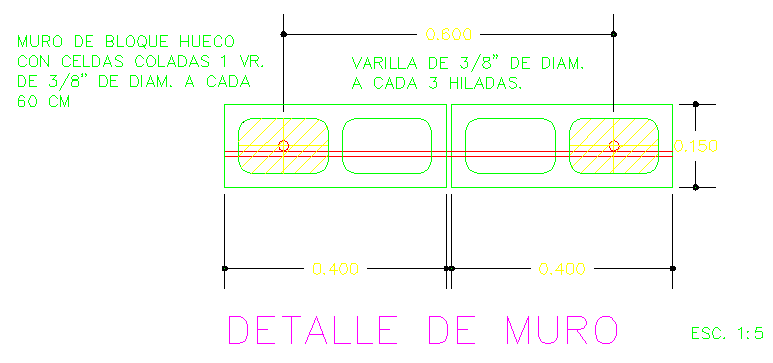Reinforcement wall of concrete blocks
Description
This is a wall detail of reinforcement wall of concrete blocks detail with section plan in mentioned all detailing in this drawing.
File Type:
DWG
File Size:
10 KB
Category::
Structure
Sub Category::
Section Plan CAD Blocks & DWG Drawing Models
type:
Gold

Uploaded by:
Fernando
Zapata

