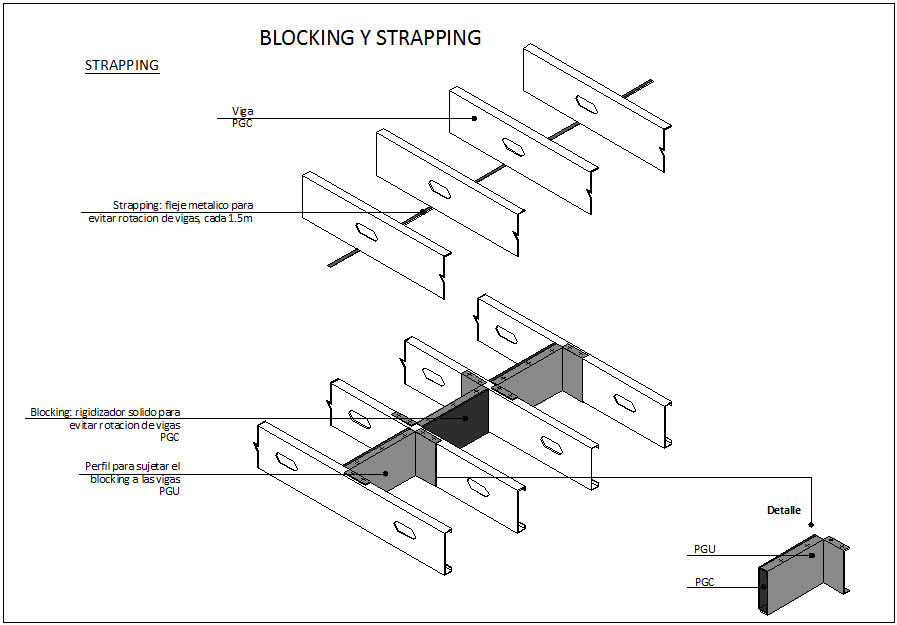Blocking and y strapping connection detail dwg file
Description
Blocking and y strapping connection detail dwg file, block strapping connection detail, diagram of connection, steel structure, bolt connection, plate connection
File Type:
DWG
File Size:
1.4 MB
Category::
Structure
Sub Category::
Section Plan CAD Blocks & DWG Drawing Models
type:
Free

Uploaded by:
Fernando
Zapata

