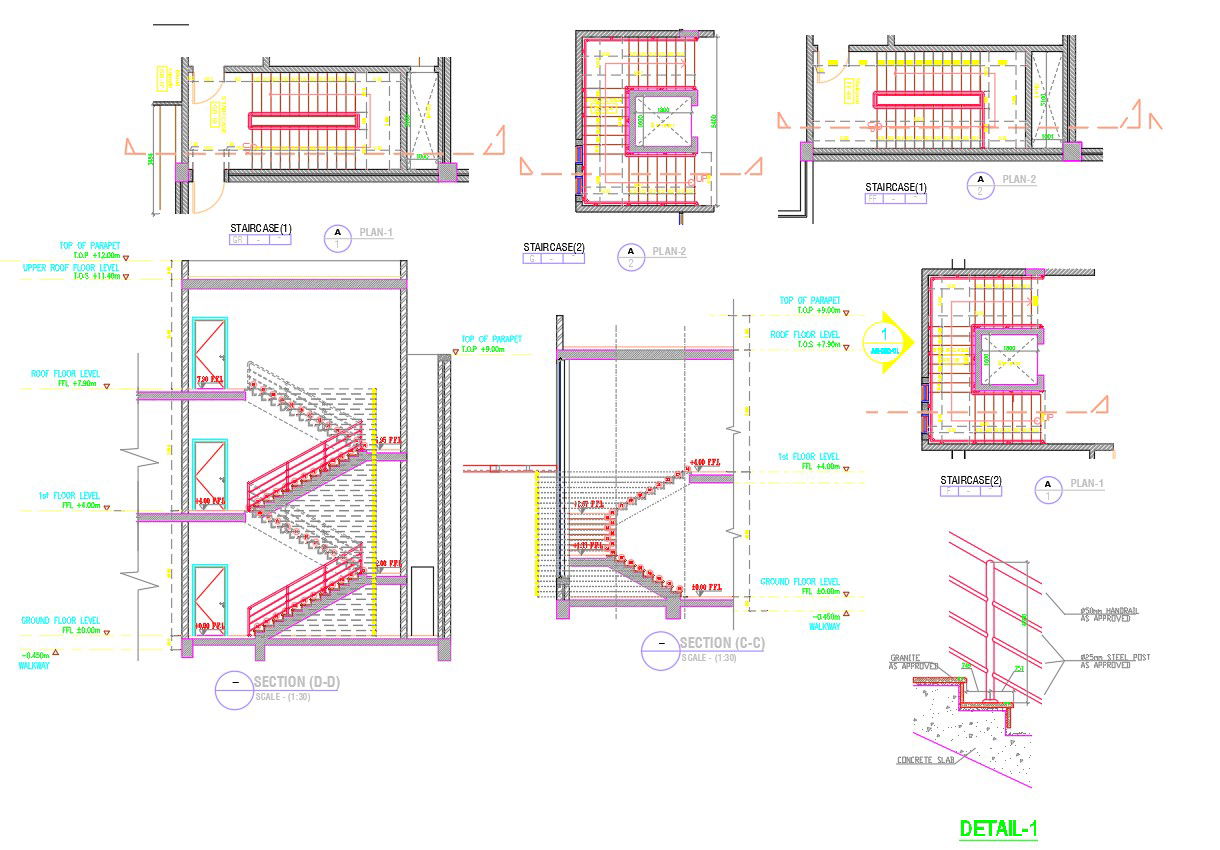Building Staircase Project detail
Description
Building Staircase Project detail dwg file.
Find here civil defence structure plan of the staircase with section plan and elevation design.
File Type:
DWG
File Size:
7.1 MB
Category::
Structure
Sub Category::
Section Plan CAD Blocks & DWG Drawing Models
type:
Gold
Uploaded by:

