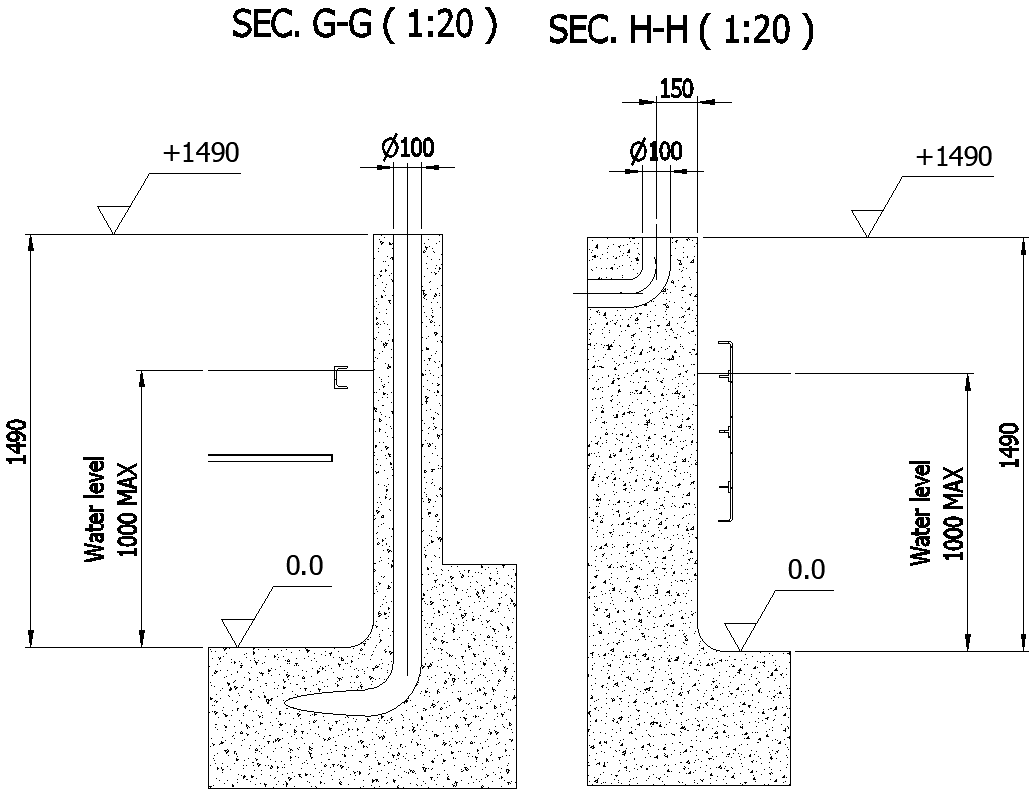Central Caisson Cross Section Small Scale Model DWG File
Description
Explore a detailed AutoCAD DWG file depicting the cross section of a central caisson in a small scale model. This CAD drawing provides a comprehensive view ideal for architectural and engineering projects, showcasing intricate details and dimensions. The 2D drawing, available as a DWG file, is meticulously crafted to aid in precise planning and design. Whether you're involved in construction, civil engineering, or architecture, this resource offers valuable insights into structural elements and spatial relationships. Downloading AutoCAD files like this enables professionals to enhance their workflow efficiency and accuracy, ensuring seamless integration into larger projects. Discover how this CAD file can elevate your design process with its clear visualization and technical specifications, making it a valuable asset for any CAD enthusiast or professional in related fields.
File Type:
3d max
File Size:
6.3 MB
Category::
Structure
Sub Category::
Section Plan CAD Blocks & DWG Drawing Models
type:
Gold

Uploaded by:
Eiz
Luna

