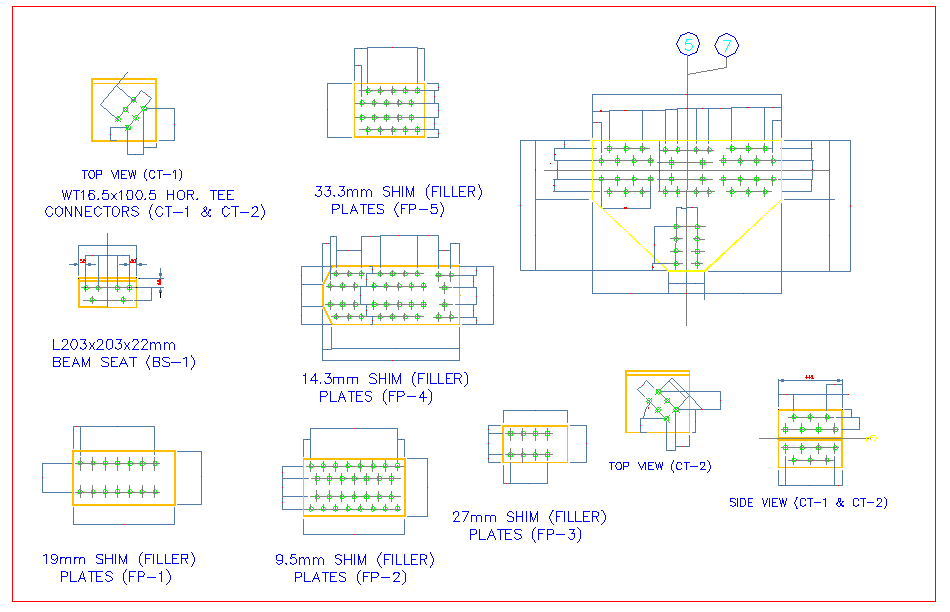Steel Structure Detail
Description
Steel Structure Detail Download , Steel Structure Detail DWG file,Steel Structure Detail Design.
File Type:
DWG
File Size:
485 KB
Category::
Structure
Sub Category::
Section Plan CAD Blocks & DWG Drawing Models
type:
Gold

Uploaded by:
Jafania
Waxy

