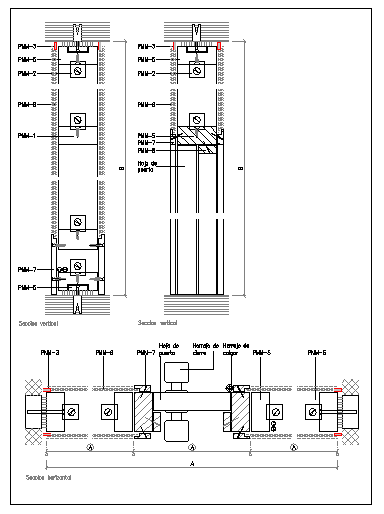Construction detail
Description
This Construction detail in section side elevation & plan design in the file.
File Type:
DWG
File Size:
43 KB
Category::
Structure
Sub Category::
Section Plan CAD Blocks & DWG Drawing Models
type:
Gold

Uploaded by:
Liam
White
