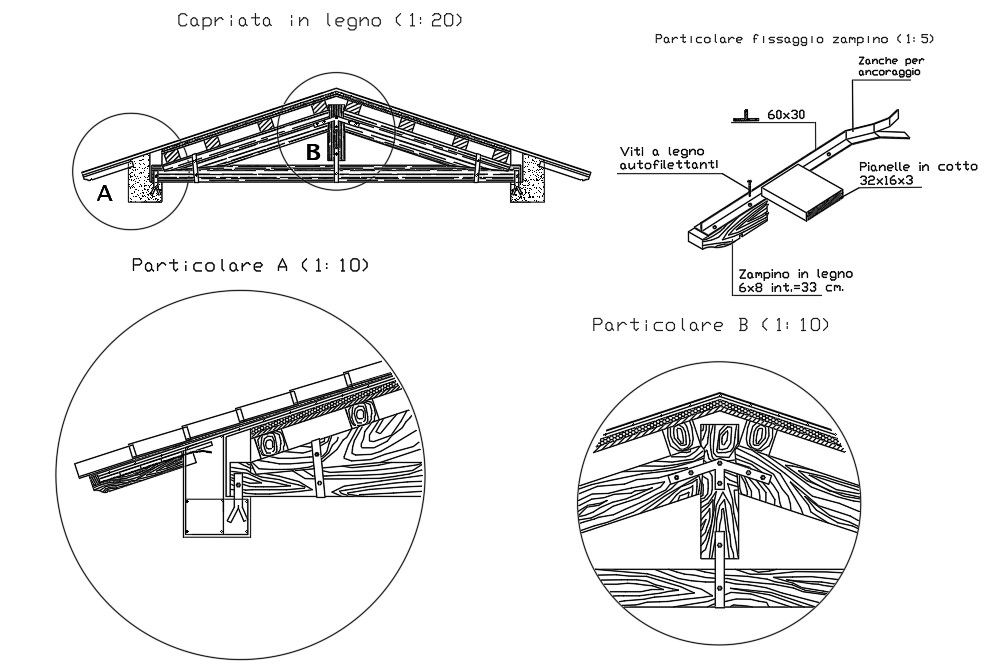Structure Roof Detail
Description
Structure Roof Detail Download file, Structure Roof Detail DWG file, Structure Roof Detail Design.
File Type:
Autocad
File Size:
254 KB
Category::
Structure
Sub Category::
Section Plan CAD Blocks & DWG Drawing Models
type:
Gold
Uploaded by:
Priyanka
Patel
