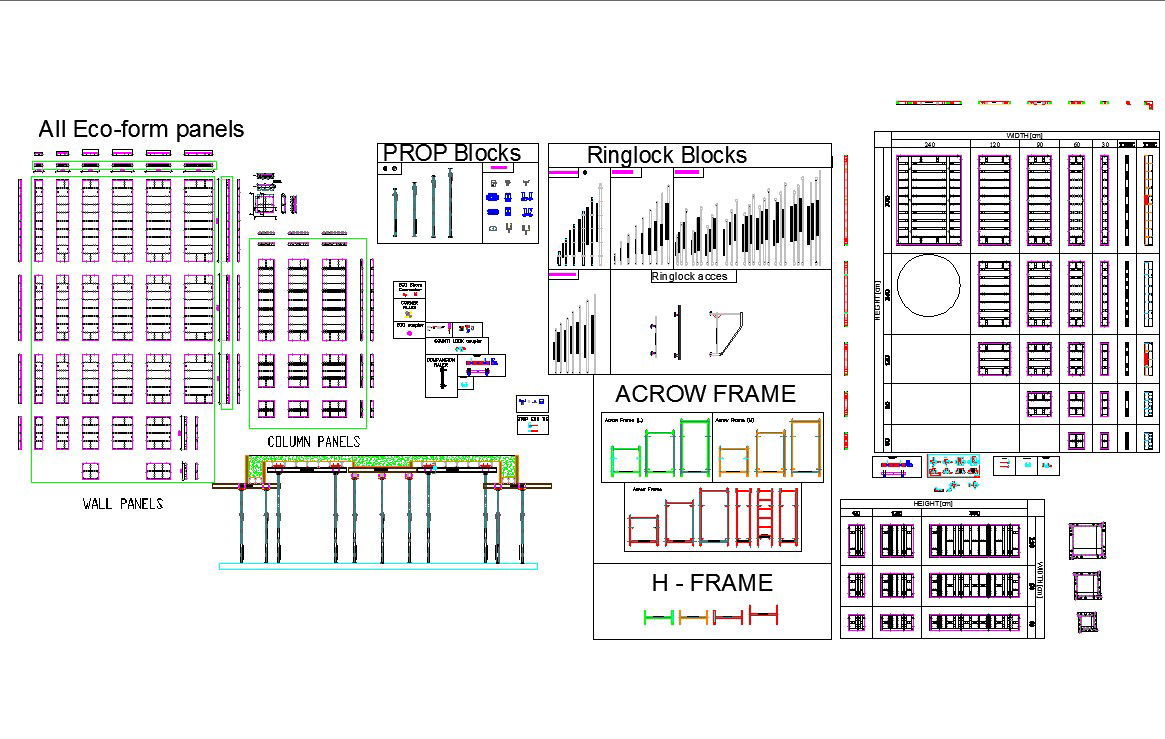Detail of constructions cad files
Description
Detail of constructions include Eco-form panels detail,Prop Blocks,Ringlock Blocks,Acrow frame,H frame, Column panels.
File Type:
DWG
File Size:
4.6 MB
Category::
Structure
Sub Category::
Section Plan CAD Blocks & DWG Drawing Models
type:
Gold

Uploaded by:
Liam
White
