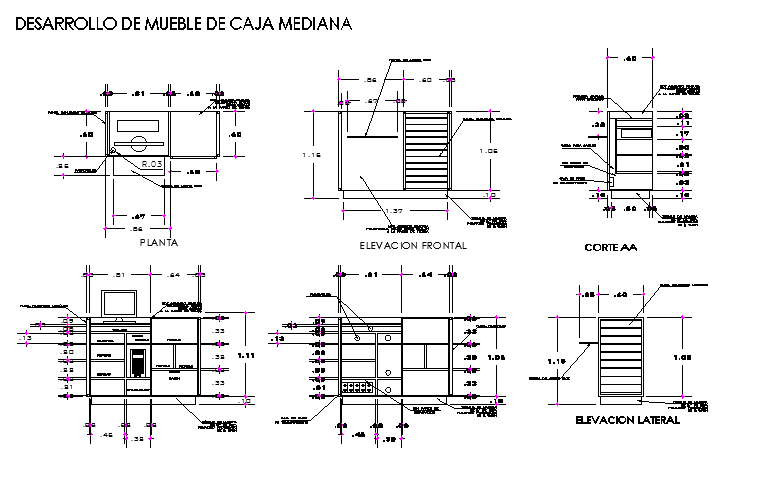Sectional detail and elevation of a staircase dwg file
Description
Sectional detail and elevation of a staircase dwg file, Sectional details with text detailing, part sectional detail
File Type:
DWG
File Size:
735 KB
Category::
Structure
Sub Category::
Section Plan CAD Blocks & DWG Drawing Models
type:
Free
Uploaded by:

