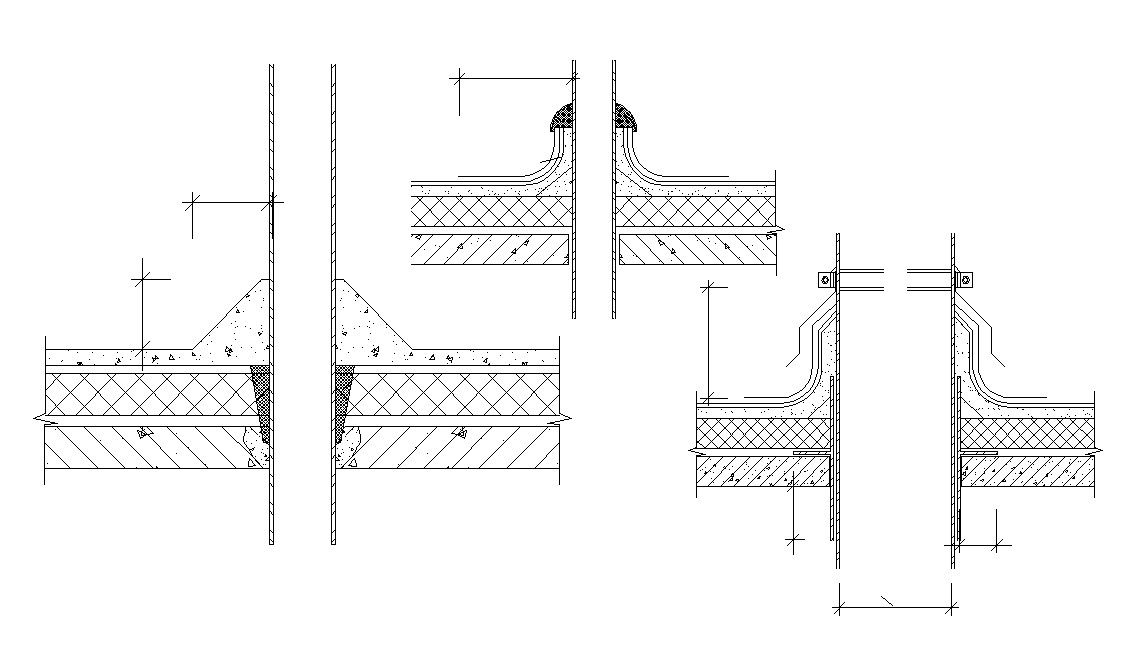Slab Waterproofing Section CAD Drawing
Description
Terrace Slab Section waterproofing design that shows waterproofing material unit details along with Vata, concrete masonry work, angle section, and various other structural blocks details download CAD drawing.
File Type:
DWG
File Size:
408 KB
Category::
Structure
Sub Category::
Section Plan CAD Blocks & DWG Drawing Models
type:
Free

Uploaded by:
akansha
ghatge
