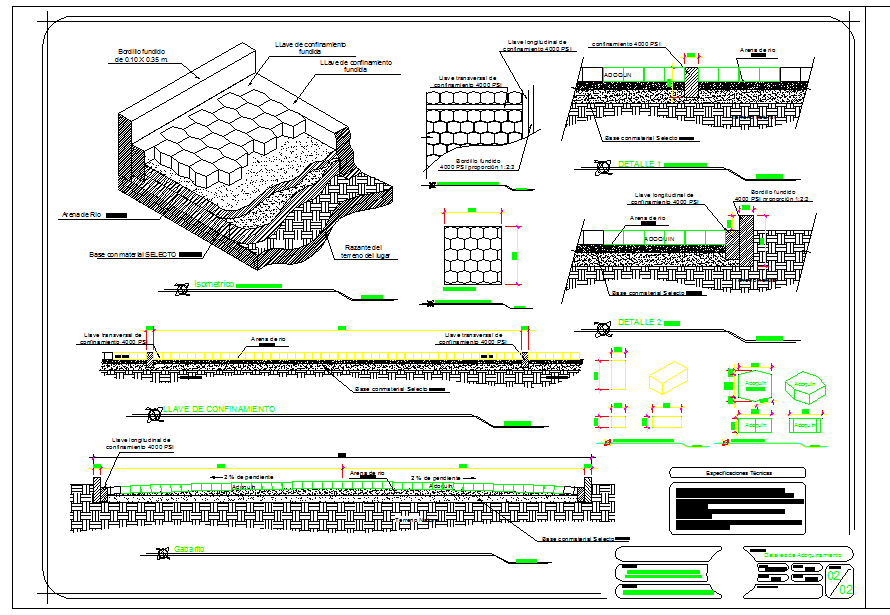Construction Detail
Description
This Design Draw In autocad format. Construction starts with planning, design, and financing and continues until the project is built and ready for use. Construction Detail Download file, Construction Detail Design.
File Type:
DWG
File Size:
670 KB
Category::
Structure
Sub Category::
Section Plan CAD Blocks & DWG Drawing Models
type:
Gold

Uploaded by:
Harriet
Burrows
